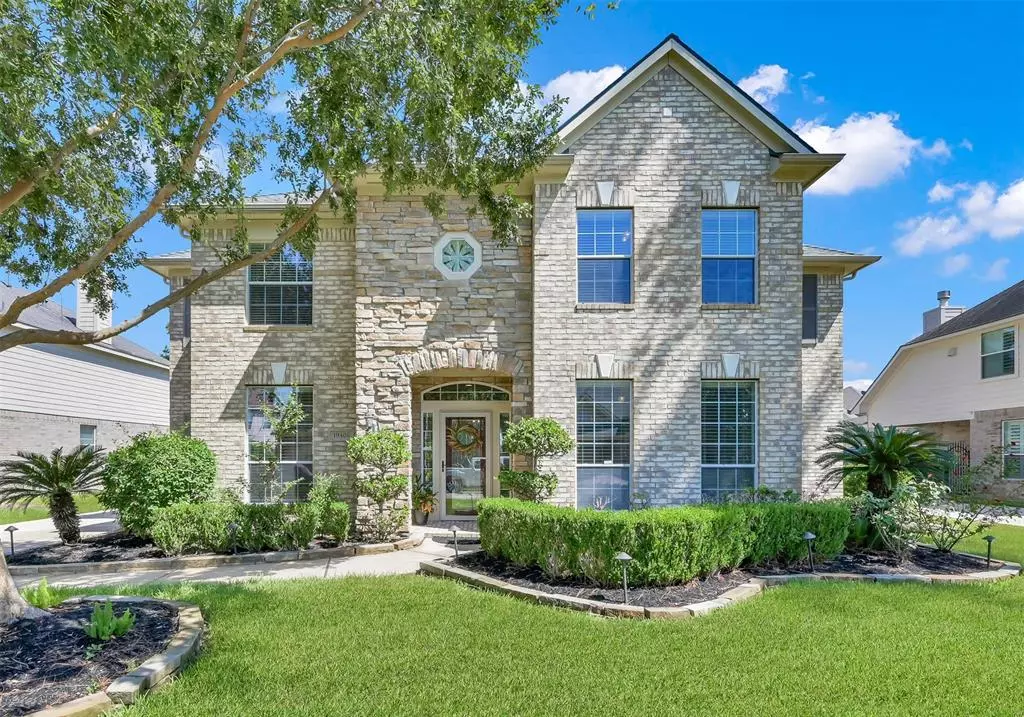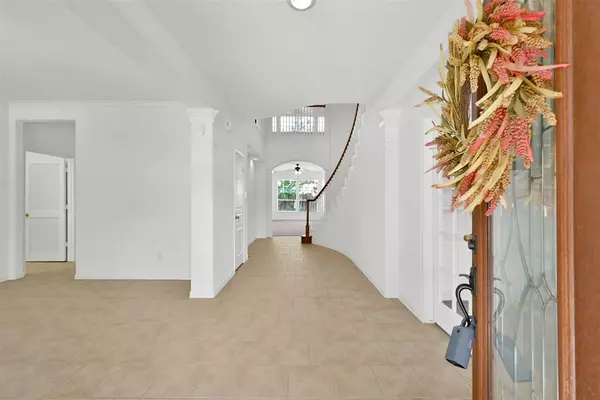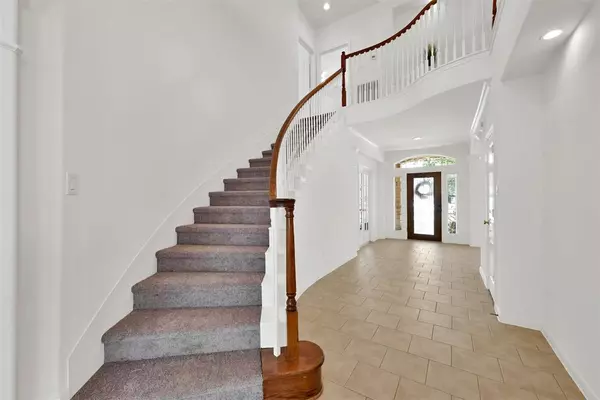$425,000
For more information regarding the value of a property, please contact us for a free consultation.
5 Beds
3.1 Baths
3,415 SqFt
SOLD DATE : 11/01/2024
Key Details
Property Type Single Family Home
Listing Status Sold
Purchase Type For Sale
Square Footage 3,415 sqft
Price per Sqft $124
Subdivision Country Lake Estates Sec 01
MLS Listing ID 62191691
Sold Date 11/01/24
Style Traditional
Bedrooms 5
Full Baths 3
Half Baths 1
HOA Fees $73/ann
HOA Y/N 1
Year Built 2004
Annual Tax Amount $8,059
Tax Year 2023
Lot Size 8,425 Sqft
Acres 0.1934
Property Description
RARE FIND! Elegant one owner home meticulously maintained & freshly painted 5-bedroom, 3.5 bath, Village Builder home located less than 3 miles from I-45. The inviting lighted gardens in the private backyard are filled with fruit trees including banana, guava, fig and orange as well as flowering plants and lush grass. Upon entering this beautiful home, you will notice the extensive architectural features including a grand entryway, lighted art niches, crown molding, sweeping staircase, high ceilings, framed mirrors, built in cabinetry and abundant windows. At the heart of the home is the open kitchen with a large central gas cooktop island including space for bar stools. The kitchen opens to the living area, breakfast room, dining room and laundry room. The private office not only has a French door entry but beautifully built shelves and cabinets. Enjoy all of the amazing amenities of this community including a clubhouse, lake, pool, tennis courts, walking trails and parks.
Location
State TX
County Harris
Area Spring/Klein
Rooms
Bedroom Description Primary Bed - 1st Floor,Walk-In Closet
Other Rooms 1 Living Area, Breakfast Room, Formal Dining, Gameroom Up, Home Office/Study, Living Area - 1st Floor, Utility Room in House
Master Bathroom Bidet, Half Bath, Primary Bath: Double Sinks, Primary Bath: Jetted Tub, Primary Bath: Separate Shower, Secondary Bath(s): Double Sinks, Vanity Area
Kitchen Island w/ Cooktop, Walk-in Pantry
Interior
Interior Features Alarm System - Owned, Crown Molding, Formal Entry/Foyer, High Ceiling, Window Coverings
Heating Central Gas
Cooling Central Electric
Flooring Carpet, Tile
Fireplaces Number 1
Fireplaces Type Gaslog Fireplace
Exterior
Exterior Feature Back Yard Fenced, Patio/Deck, Sprinkler System
Parking Features Detached Garage
Garage Spaces 2.0
Roof Type Composition
Street Surface Concrete
Private Pool No
Building
Lot Description Subdivision Lot
Story 2
Foundation Slab
Lot Size Range 0 Up To 1/4 Acre
Water Water District
Structure Type Brick,Cement Board,Stone,Wood
New Construction No
Schools
Elementary Schools Roth Elementary School
Middle Schools Schindewolf Intermediate School
High Schools Klein Collins High School
School District 32 - Klein
Others
HOA Fee Include Recreational Facilities
Senior Community No
Restrictions Deed Restrictions
Tax ID 123-430-001-0030
Ownership Full Ownership
Energy Description Ceiling Fans,Digital Program Thermostat,Tankless/On-Demand H2O Heater
Acceptable Financing Cash Sale, Conventional, FHA, VA
Tax Rate 2.2495
Disclosures Mud, Sellers Disclosure
Listing Terms Cash Sale, Conventional, FHA, VA
Financing Cash Sale,Conventional,FHA,VA
Special Listing Condition Mud, Sellers Disclosure
Read Less Info
Want to know what your home might be worth? Contact us for a FREE valuation!

Our team is ready to help you sell your home for the highest possible price ASAP

Bought with Key 2 Texas Realty
GET MORE INFORMATION
Broker | License ID: 700436






