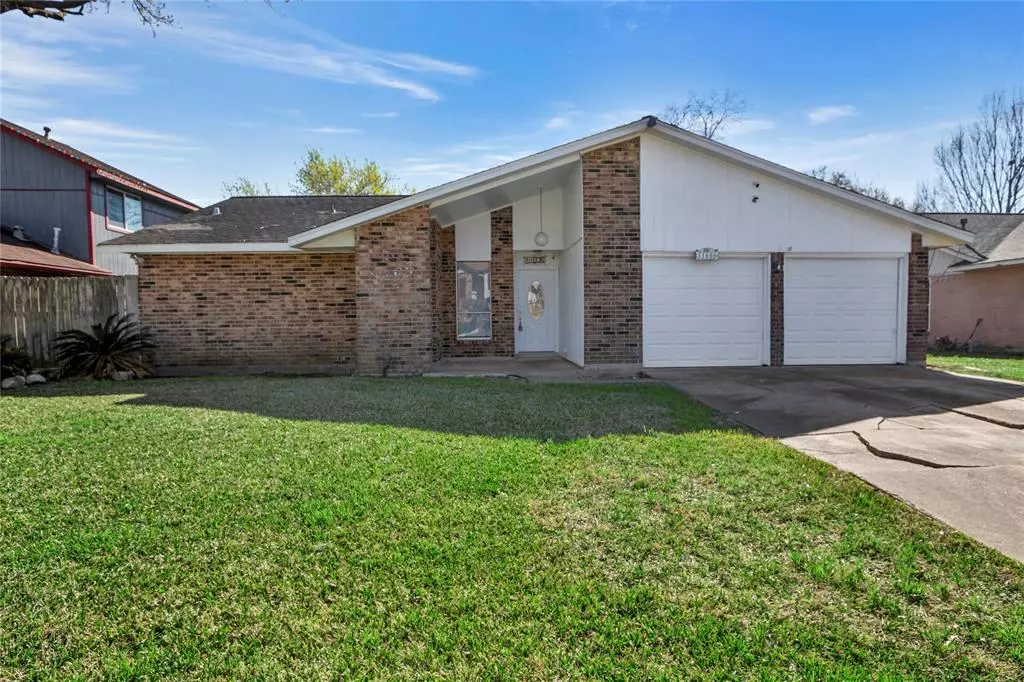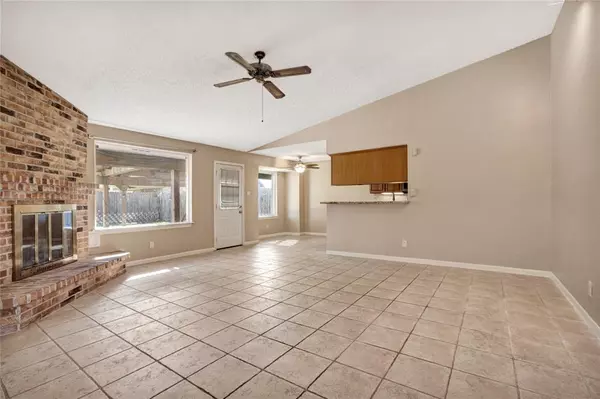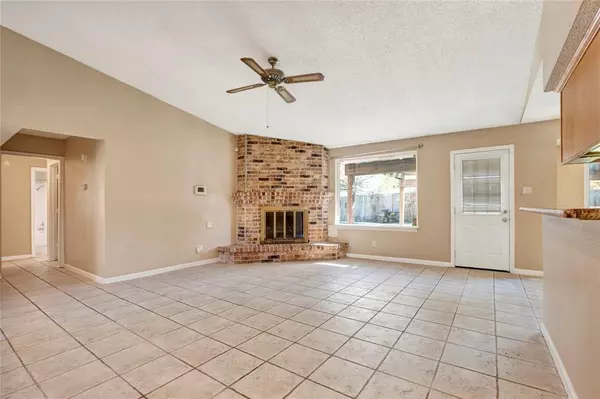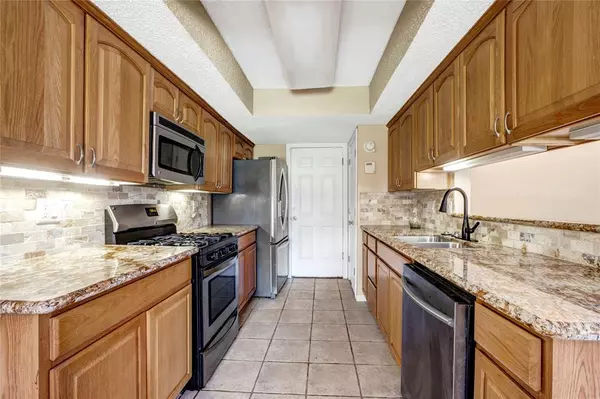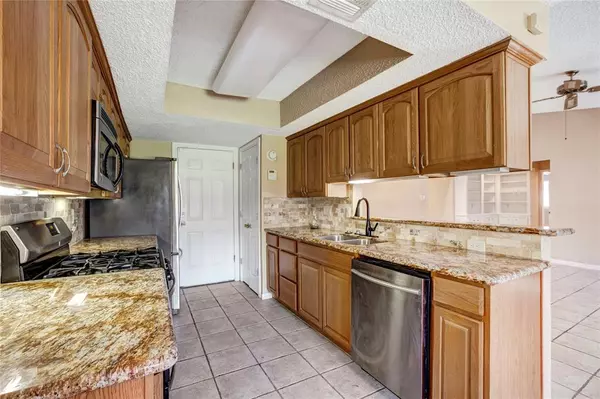$264,900
For more information regarding the value of a property, please contact us for a free consultation.
3 Beds
2 Baths
1,509 SqFt
SOLD DATE : 05/03/2024
Key Details
Property Type Single Family Home
Listing Status Sold
Purchase Type For Sale
Square Footage 1,509 sqft
Price per Sqft $175
Subdivision Wood Meadow Sec 01 02 R/P
MLS Listing ID 80806360
Sold Date 05/03/24
Style Ranch,Traditional
Bedrooms 3
Full Baths 2
Year Built 1976
Annual Tax Amount $5,298
Tax Year 2023
Lot Size 7,280 Sqft
Acres 0.1671
Property Description
Come and check out this beautiful move in ready home! As soon as you walk in you will feel at home in this open and warm layout. Enjoy the fireplace and open concept of this home. There are ample cabinets in the kitchen, along with granite countertops. There is low maintenance tile in the shared and wet areas of the home and cozy carpet in the bedrooms. The backyard will give you another oasis to enjoy when you are ready to spend time outdoors. You will have a patio with a pergola covering, for starters. And of course there will the sparkling pool! Enjoy the privacy of your own pool with this home. The owner also installed an outdoor toilet to avoid trudging along soaking wet into the home and a shower to be able to rinse off before going back into the home. Schedule your tour today!
Location
State TX
County Harris
Area Southbelt/Ellington
Rooms
Bedroom Description All Bedrooms Down
Other Rooms 1 Living Area, Breakfast Room
Master Bathroom Primary Bath: Shower Only, Secondary Bath(s): Tub/Shower Combo
Den/Bedroom Plus 3
Kitchen Breakfast Bar, Kitchen open to Family Room, Pantry
Interior
Heating Central Gas
Cooling Central Electric
Flooring Carpet, Tile
Fireplaces Number 1
Fireplaces Type Gaslog Fireplace
Exterior
Exterior Feature Back Yard, Back Yard Fenced, Patio/Deck
Parking Features Attached Garage
Garage Spaces 2.0
Pool In Ground
Roof Type Composition
Private Pool Yes
Building
Lot Description Subdivision Lot
Story 1
Foundation Slab
Lot Size Range 0 Up To 1/4 Acre
Sewer Public Sewer
Water Public Water
Structure Type Brick
New Construction No
Schools
Elementary Schools Burnett Elementary School
Middle Schools Melillo Middle School
High Schools Dobie High School
School District 41 - Pasadena
Others
Senior Community No
Restrictions Unknown
Tax ID 106-708-000-0018
Energy Description Attic Fan,Ceiling Fans,Digital Program Thermostat
Acceptable Financing Cash Sale, Conventional, FHA, VA
Tax Rate 2.3295
Disclosures Exclusions
Listing Terms Cash Sale, Conventional, FHA, VA
Financing Cash Sale,Conventional,FHA,VA
Special Listing Condition Exclusions
Read Less Info
Want to know what your home might be worth? Contact us for a FREE valuation!

Our team is ready to help you sell your home for the highest possible price ASAP

Bought with Illustrious Realty, LLC
GET MORE INFORMATION

Broker | License ID: 700436

