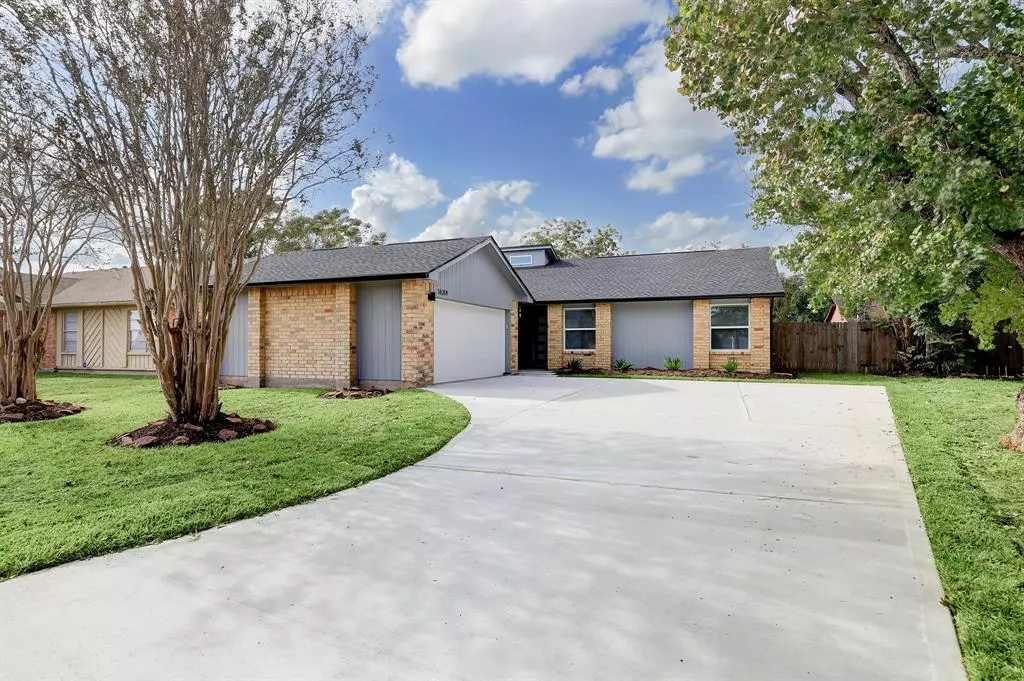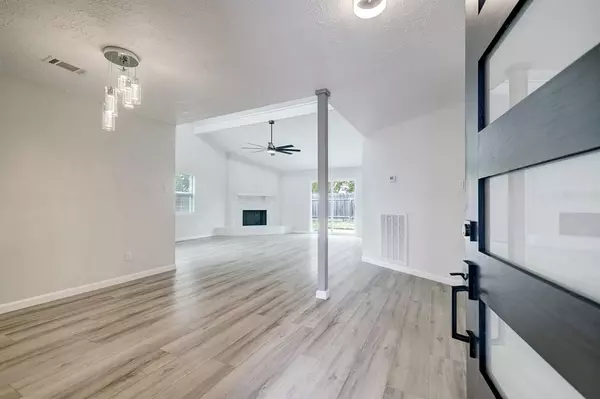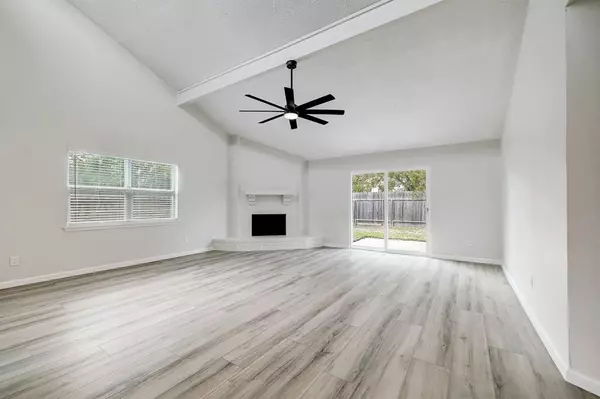$269,900
For more information regarding the value of a property, please contact us for a free consultation.
3 Beds
2 Baths
1,649 SqFt
SOLD DATE : 01/17/2024
Key Details
Property Type Single Family Home
Listing Status Sold
Purchase Type For Sale
Square Footage 1,649 sqft
Price per Sqft $163
Subdivision Quail Run
MLS Listing ID 33628634
Sold Date 01/17/24
Style Traditional
Bedrooms 3
Full Baths 2
HOA Fees $34/ann
HOA Y/N 1
Year Built 1979
Annual Tax Amount $4,103
Tax Year 2023
Lot Size 6,532 Sqft
Acres 0.15
Property Description
Unbelievably reimagined from top to bottom! With an over $75,000 remodeling cost, this traditional home with MODERN design language is sure to impress! Quiet cul-de-sac lot with a brand new 3500 PSI driveway that will last for years to come! The lifetime shingle roof and limited lifetime low-E double pane windows are sure to provide ease of mind and care free maintenance. As you walk through the 5 lite contemporary solid wood door, you're greeted with an open floor plan equipped with wall to wall water and scratch resistant high grade luxury vinyl plank that makes clean up a breeze. The ultra modern kitchen features a BRAND NEW suite of stainless GE appliances that compliment the solid wood cabinets nicely! Large Primary bedroom with double sink and a well sized walk in shower! Be the FIRST to enjoy the BRAND NEW porcelain marble style showers, high end MOEN bath fixtures and Powerflush water closets that would make any bathroom simply amazing! Schedule your appointment today!
Location
State TX
County Fort Bend
Area Missouri City Area
Rooms
Bedroom Description All Bedrooms Down
Other Rooms 1 Living Area, Formal Dining
Master Bathroom Primary Bath: Double Sinks, Primary Bath: Shower Only, Secondary Bath(s): Separate Shower
Den/Bedroom Plus 3
Kitchen Pantry, Soft Closing Cabinets, Soft Closing Drawers
Interior
Interior Features Fire/Smoke Alarm, Refrigerator Included
Heating Central Electric
Cooling Central Electric
Flooring Laminate
Fireplaces Number 1
Fireplaces Type Wood Burning Fireplace
Exterior
Exterior Feature Back Yard Fenced
Parking Features Attached Garage
Garage Spaces 2.0
Roof Type Composition
Street Surface Concrete
Private Pool No
Building
Lot Description Subdivision Lot
Story 1
Foundation Slab
Lot Size Range 0 Up To 1/4 Acre
Sewer Public Sewer
Water Public Water
Structure Type Brick,Wood
New Construction No
Schools
Elementary Schools Edgar Glover Jr Elementary School
Middle Schools Missouri City Middle School
High Schools Marshall High School (Fort Bend)
School District 19 - Fort Bend
Others
Senior Community No
Restrictions Deed Restrictions
Tax ID 5890-02-014-1090-907
Energy Description Ceiling Fans,Energy Star/CFL/LED Lights,Insulated/Low-E windows
Acceptable Financing Cash Sale, Conventional, FHA, VA
Tax Rate 2.1194
Disclosures Sellers Disclosure
Listing Terms Cash Sale, Conventional, FHA, VA
Financing Cash Sale,Conventional,FHA,VA
Special Listing Condition Sellers Disclosure
Read Less Info
Want to know what your home might be worth? Contact us for a FREE valuation!

Our team is ready to help you sell your home for the highest possible price ASAP

Bought with HomeSmart
GET MORE INFORMATION

Broker | License ID: 700436






