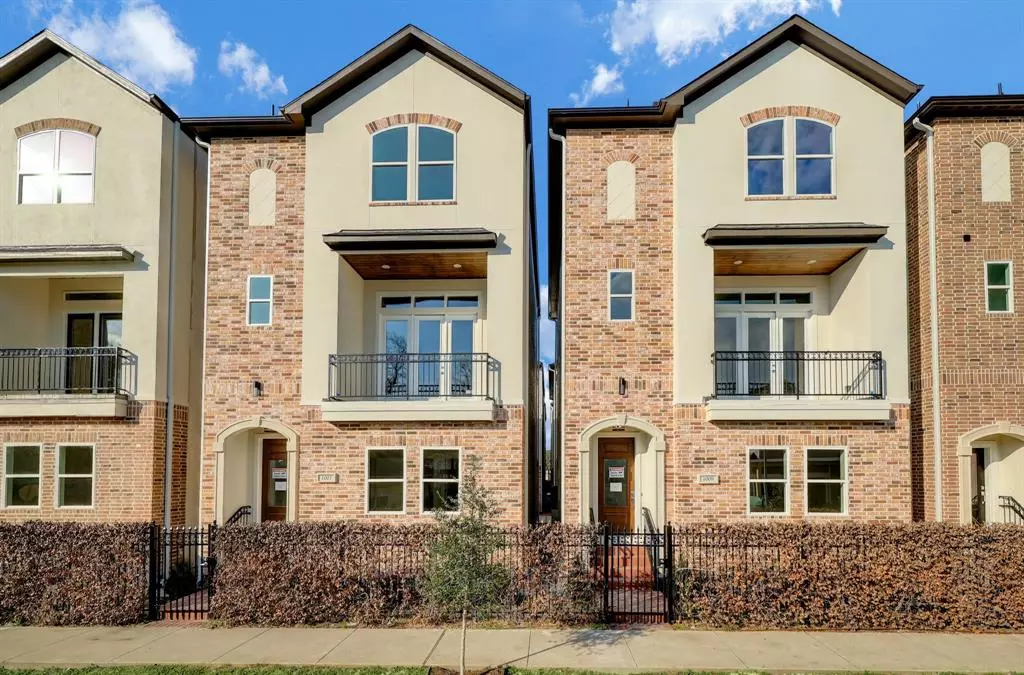$569,900
For more information regarding the value of a property, please contact us for a free consultation.
3 Beds
3.1 Baths
2,555 SqFt
SOLD DATE : 06/20/2023
Key Details
Property Type Single Family Home
Listing Status Sold
Purchase Type For Sale
Square Footage 2,555 sqft
Price per Sqft $221
Subdivision Heights Enclave
MLS Listing ID 42635576
Sold Date 06/20/23
Style Contemporary/Modern
Bedrooms 3
Full Baths 3
Half Baths 1
HOA Fees $145/ann
HOA Y/N 1
Year Built 2022
Annual Tax Amount $1,967
Tax Year 2021
Lot Size 1,688 Sqft
Acres 0.0388
Property Description
Amazing 3-bedroom brick residence located in the sought-after Heights! Effortlessly contemporary and design-forward, a 3-story retreat intertwines natural textures with sleek elements. It has a beautiful facade with a balcony, neutral colors throughout, and large windows which let in plenty of natural light. The foyer showcases refined elegance with soaring ceilings and a hardwood stairway. The open-concept floor plan featuring a large kitchen and a spacious living area with access to the balcony creates an inviting space for entertaining. Its stylish kitchen captures today's desired amenities with white cabinetry, an island with breakfast bar seating, and pendant lights. The master suite showcases an oversized walk-in closet and a master bath with a bathtub, stall shower, and double vanity. You'll have access to open spaces with lush greenery, beautiful landscaping, and a covered picnic area. Home is built to be elevator capable!
Location
State TX
County Harris
Area Heights/Greater Heights
Rooms
Bedroom Description 1 Bedroom Down - Not Primary BR,Primary Bed - 3rd Floor,Walk-In Closet
Other Rooms 1 Living Area, Family Room, Formal Dining, Formal Living, Kitchen/Dining Combo, Living Area - 2nd Floor
Master Bathroom Half Bath, Primary Bath: Double Sinks, Primary Bath: Jetted Tub, Primary Bath: Separate Shower
Den/Bedroom Plus 3
Kitchen Kitchen open to Family Room, Pantry
Interior
Interior Features Balcony, High Ceiling
Heating Central Gas
Cooling Central Electric
Exterior
Exterior Feature Balcony, Controlled Subdivision Access, Covered Patio/Deck
Parking Features Attached Garage
Garage Spaces 2.0
Roof Type Composition
Street Surface Concrete
Private Pool No
Building
Lot Description Subdivision Lot
Story 3
Foundation Slab
Lot Size Range 0 Up To 1/4 Acre
Builder Name Amertown
Sewer Public Sewer
Water Public Water
Structure Type Brick,Stucco
New Construction Yes
Schools
Elementary Schools Field Elementary School
Middle Schools Hamilton Middle School (Houston)
High Schools Heights High School
School District 27 - Houston
Others
Senior Community No
Restrictions Deed Restrictions
Tax ID 136-145-001-0019
Ownership Full Ownership
Energy Description Ceiling Fans,High-Efficiency HVAC,Insulation - Rigid Foam
Acceptable Financing Cash Sale, Conventional
Tax Rate 2.3307
Disclosures No Disclosures
Listing Terms Cash Sale, Conventional
Financing Cash Sale,Conventional
Special Listing Condition No Disclosures
Read Less Info
Want to know what your home might be worth? Contact us for a FREE valuation!

Our team is ready to help you sell your home for the highest possible price ASAP

Bought with Douglas Elliman Real Estate
GET MORE INFORMATION

Broker | License ID: 700436






