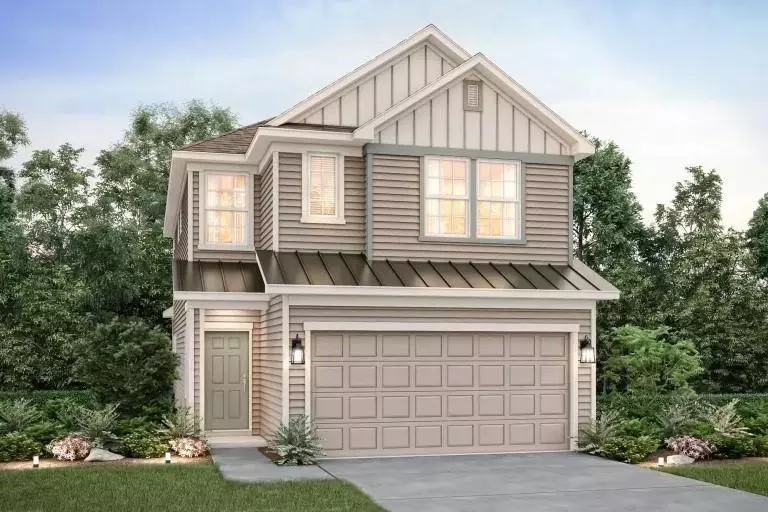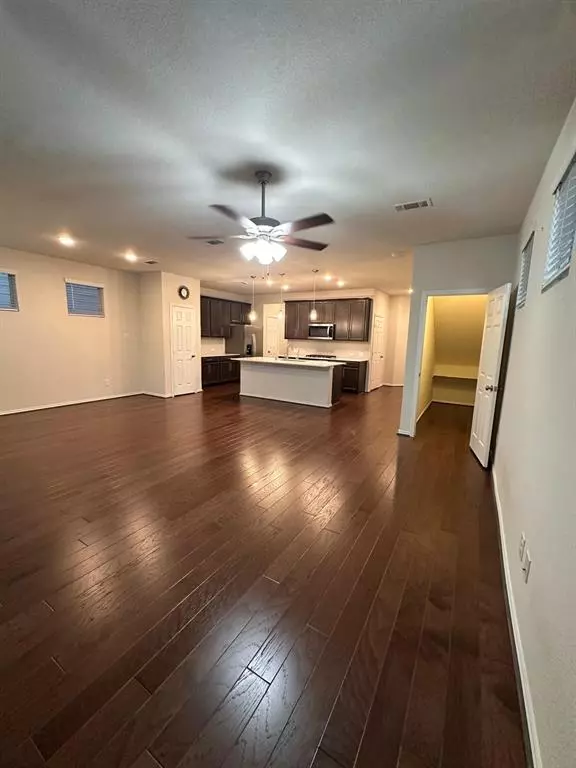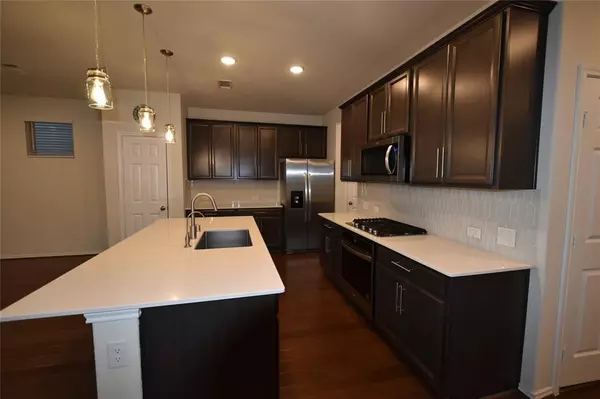3 Beds
2.1 Baths
1,870 SqFt
3 Beds
2.1 Baths
1,870 SqFt
Key Details
Property Type Single Family Home
Sub Type Single Family Detached
Listing Status Active
Purchase Type For Rent
Square Footage 1,870 sqft
Subdivision Briarmont Sec 2
MLS Listing ID 9656464
Style Contemporary/Modern,Traditional
Bedrooms 3
Full Baths 2
Half Baths 1
Rental Info Long Term
Year Built 2022
Available Date 2025-01-10
Lot Size 2,108 Sqft
Acres 0.0484
Property Description
Location
State TX
County Harris
Area Briarmeadow/Tanglewilde
Rooms
Bedroom Description All Bedrooms Up,En-Suite Bath,Primary Bed - 2nd Floor,Split Plan,Walk-In Closet
Other Rooms 1 Living Area, Kitchen/Dining Combo, Living/Dining Combo, Utility Room in House
Master Bathroom Primary Bath: Double Sinks, Primary Bath: Shower Only, Secondary Bath(s): Tub/Shower Combo
Kitchen Breakfast Bar, Island w/o Cooktop
Interior
Interior Features Fire/Smoke Alarm, Prewired for Alarm System
Heating Central Gas, Zoned
Cooling Attic Fan, Central Electric, Zoned
Flooring Carpet, Tile, Wood
Appliance Dryer Included, Electric Dryer Connection, Refrigerator, Washer Included
Exterior
Exterior Feature Back Yard, Controlled Subdivision Access, Sprinkler System
Parking Features Attached Garage
Garage Spaces 2.0
Garage Description Additional Parking, Auto Driveway Gate, Auto Garage Door Opener, Driveway Gate
Utilities Available Trash Pickup, Water/Sewer
Street Surface Concrete,Curbs,Gutters
Private Pool No
Building
Lot Description Subdivision Lot
Faces East
Story 2
Entry Level Levels 1 and 2
Sewer Other Water/Sewer, Public Sewer
Water Other Water/Sewer, Public Water
New Construction No
Schools
Elementary Schools Piney Point Elementary School
Middle Schools Revere Middle School
High Schools Wisdom High School
School District 27 - Houston
Others
Pets Allowed Case By Case Basis
Senior Community No
Restrictions Deed Restrictions,Restricted
Tax ID 140-947-002-0037
Energy Description Attic Fan,Attic Vents,Ceiling Fans,Digital Program Thermostat,Energy Star Appliances,Energy Star/CFL/LED Lights,High-Efficiency HVAC,Insulated/Low-E windows,Other Energy Features,Radiant Attic Barrier
Disclosures No Disclosures
Special Listing Condition No Disclosures
Pets Allowed Case By Case Basis

GET MORE INFORMATION
Broker | License ID: 700436






