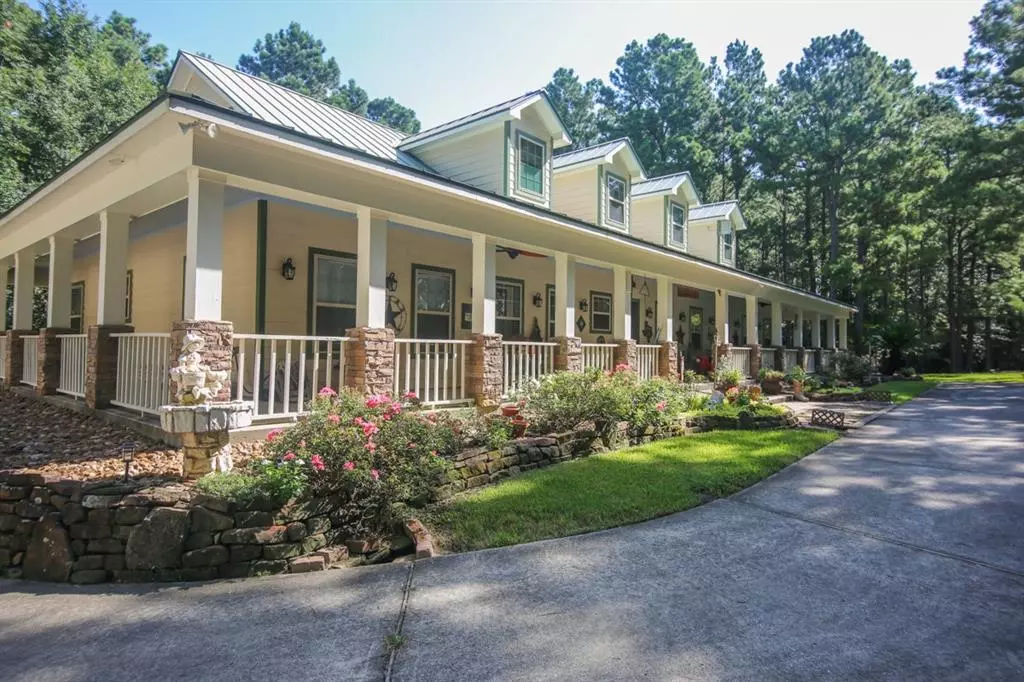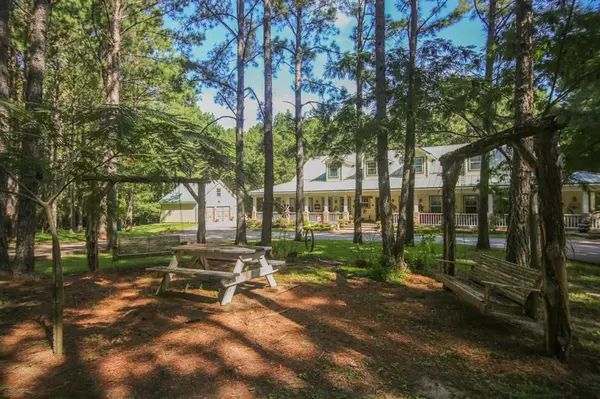4 Beds
3.1 Baths
4,496 SqFt
4 Beds
3.1 Baths
4,496 SqFt
Key Details
Property Type Single Family Home
Sub Type Free Standing
Listing Status Active
Purchase Type For Sale
Square Footage 4,496 sqft
Price per Sqft $288
Subdivision Na
MLS Listing ID 38448569
Style Ranch
Bedrooms 4
Full Baths 3
Half Baths 1
Year Built 2007
Annual Tax Amount $6,845
Tax Year 2024
Lot Size 21.580 Acres
Acres 21.58
Property Description
Location
State TX
County Walker
Area Huntsville Area
Rooms
Bedroom Description 2 Bedrooms Down,Primary Bed - 1st Floor,Split Plan,Walk-In Closet
Other Rooms 1 Living Area, Formal Dining, Gameroom Up, Kitchen/Dining Combo, Utility Room in House
Master Bathroom Half Bath, Primary Bath: Double Sinks, Primary Bath: Shower Only, Secondary Bath(s): Double Sinks, Secondary Bath(s): Tub/Shower Combo, Vanity Area
Kitchen Walk-in Pantry
Interior
Interior Features Alarm System - Owned, Balcony, Fire/Smoke Alarm, Formal Entry/Foyer, High Ceiling, Wired for Sound
Heating Central Electric
Cooling Central Electric, Zoned
Flooring Carpet, Tile, Wood
Fireplaces Number 1
Fireplaces Type Freestanding, Gaslog Fireplace
Exterior
Parking Features Detached Garage
Garage Spaces 2.0
Pool Above Ground
Improvements Barn,Fenced
Accessibility Automatic Gate
Private Pool Yes
Building
Faces Southeast
Story 2
Foundation Slab
Lot Size Range 20 Up to 50 Acres
Water Aerobic, Public Water
New Construction No
Schools
Elementary Schools Scott Johnson Elementary School
Middle Schools Mance Park Middle School
High Schools Huntsville High School
School District 64 - Huntsville
Others
Senior Community No
Tax ID 48735
Energy Description Ceiling Fans,Generator,Insulation - Spray-Foam
Acceptable Financing Cash Sale, Conventional
Tax Rate 1.427522
Disclosures Other Disclosures, Sellers Disclosure
Listing Terms Cash Sale, Conventional
Financing Cash Sale,Conventional
Special Listing Condition Other Disclosures, Sellers Disclosure

GET MORE INFORMATION
Broker | License ID: 700436






