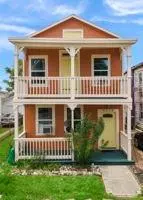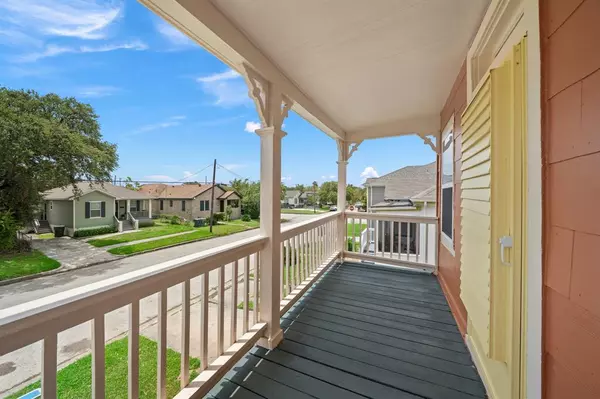3 Beds
2 Baths
1,528 SqFt
3 Beds
2 Baths
1,528 SqFt
Key Details
Property Type Single Family Home
Listing Status Active
Purchase Type For Sale
Square Footage 1,528 sqft
Price per Sqft $191
Subdivision Galveston Townsite
MLS Listing ID 56834490
Style Craftsman,Traditional
Bedrooms 3
Full Baths 2
Year Built 1956
Annual Tax Amount $2,299
Tax Year 2023
Lot Size 3,434 Sqft
Acres 0.0788
Property Description
Location
State TX
County Galveston
Area Midtown - Galveston
Rooms
Bedroom Description All Bedrooms Up,Primary Bed - 1st Floor,Walk-In Closet
Other Rooms Family Room, Formal Dining, Formal Living
Master Bathroom No Primary, Secondary Bath(s): Shower Only
Den/Bedroom Plus 3
Interior
Interior Features Balcony, Crown Molding, Dryer Included, Fire/Smoke Alarm, Formal Entry/Foyer, High Ceiling, Refrigerator Included, Washer Included, Water Softener - Owned, Window Coverings
Heating Window Unit
Cooling Window Units
Flooring Carpet, Tile, Wood
Exterior
Exterior Feature Back Yard Fenced, Covered Patio/Deck, Fully Fenced, Patio/Deck, Porch, Storage Shed
Parking Features None
Garage Description Additional Parking
Roof Type Composition
Street Surface Asphalt,Concrete
Accessibility Driveway Gate
Private Pool No
Building
Lot Description Subdivision Lot
Dwelling Type Historic
Story 2
Foundation Pier & Beam
Lot Size Range 0 Up To 1/4 Acre
Sewer Public Sewer
Water Public Water
Structure Type Wood
New Construction No
Schools
Elementary Schools Gisd Open Enroll
Middle Schools Gisd Open Enroll
High Schools Ball High School
School District 22 - Galveston
Others
Senior Community No
Restrictions Deed Restrictions,Unknown,Zoning
Tax ID 3505-0163-0012-001
Energy Description Attic Vents,Ceiling Fans,Digital Program Thermostat,Storm Windows
Acceptable Financing Cash Sale, Conventional, Investor, Other, Seller May Contribute to Buyer's Closing Costs, VA
Tax Rate 1.7477
Disclosures Sellers Disclosure
Listing Terms Cash Sale, Conventional, Investor, Other, Seller May Contribute to Buyer's Closing Costs, VA
Financing Cash Sale,Conventional,Investor,Other,Seller May Contribute to Buyer's Closing Costs,VA
Special Listing Condition Sellers Disclosure

GET MORE INFORMATION
Broker | License ID: 700436






