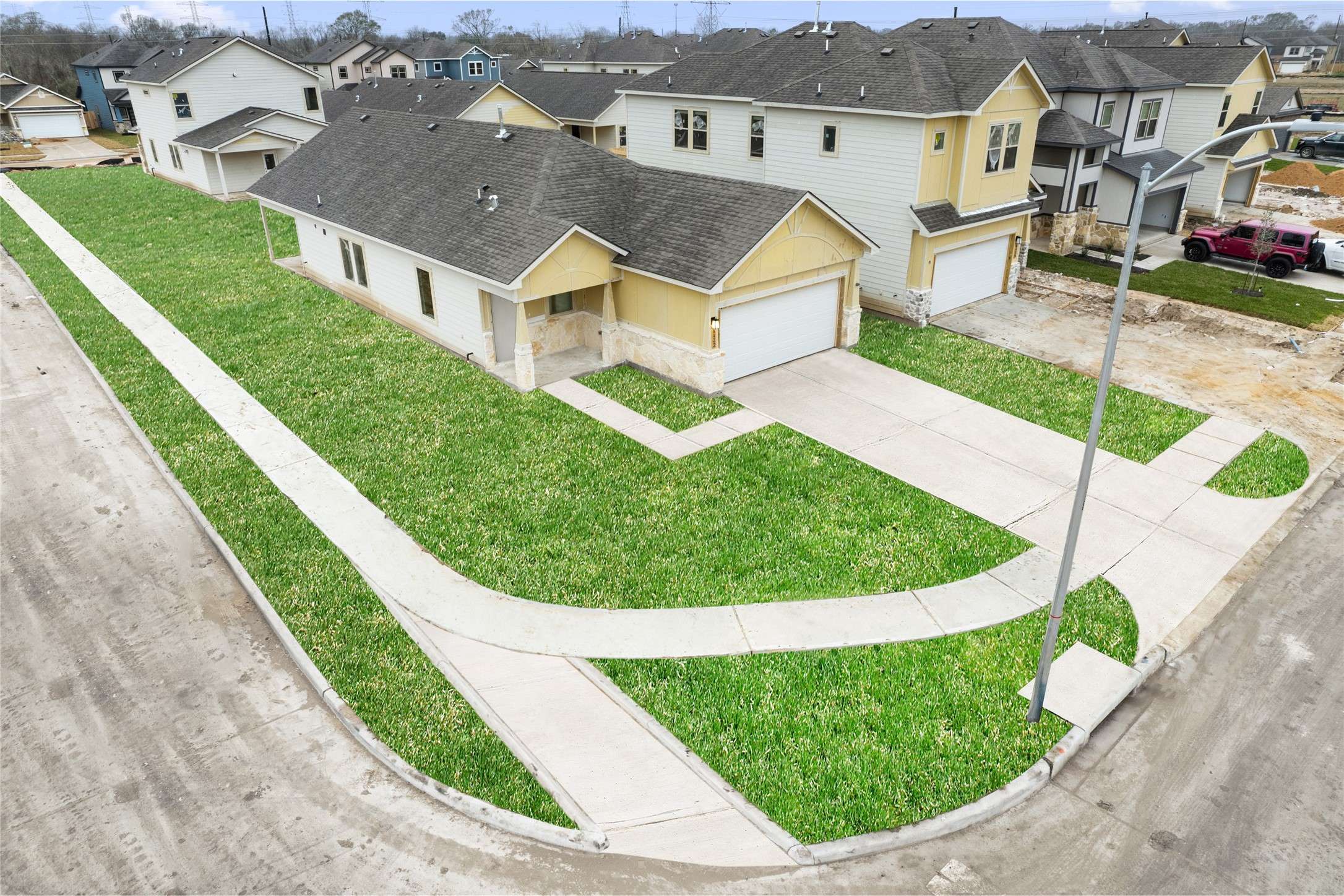$290,000
$300,650
3.5%For more information regarding the value of a property, please contact us for a free consultation.
3 Beds
2 Baths
1,584 SqFt
SOLD DATE : 07/18/2025
Key Details
Sold Price $290,000
Property Type Single Family Home
Sub Type Detached
Listing Status Sold
Purchase Type For Sale
Square Footage 1,584 sqft
Price per Sqft $183
Subdivision Glendale Lakes
MLS Listing ID 92594781
Sold Date 07/18/25
Style Other
Bedrooms 3
Full Baths 2
Construction Status Under Construction
HOA Fees $45/ann
HOA Y/N Yes
Year Built 2025
Property Sub-Type Detached
Property Description
The Wren plan is modern marvels, featuring a seamless open concept layout that combines the living room, kitchen, and dining area. With spacious rooms and abundant natural light, these homes offer a bright and airy ambiance. The kitchen is sleek and practical, with high-end appliances and quartz countertops. The master suite is a tranquil retreat with a spacious bedroom, walk-in closet, and luxurious ensuite bathroom. Two additional bedrooms provide comfortable accommodations, while the shared bathroom ensures convenience and privacy. Thoughtful design elements like recessed lighting and crown molding add to the overall sense of luxury. Construction completion date is estimated by end of April.
Location
State TX
County Fort Bend
Community Community Pool
Area 38
Interior
Heating Central, Gas
Cooling Central Air, Electric
Fireplace No
Appliance Dishwasher, Disposal, Gas Oven, Gas Range, Microwave
Laundry Washer Hookup, Electric Dryer Hookup, Gas Dryer Hookup
Exterior
Parking Features Attached, Garage
Garage Spaces 2.0
Community Features Community Pool
Water Access Desc Public
Roof Type Composition
Private Pool No
Building
Lot Description Corner Lot, Subdivision
Entry Level One
Foundation Slab
Sewer Public Sewer
Water Public
Architectural Style Other
Level or Stories One
New Construction Yes
Construction Status Under Construction
Schools
Elementary Schools Heritage Rose Elementary School
Middle Schools Thornton Middle School (Fort Bend)
High Schools Almeta Crawford High School
School District 19 - Fort Bend
Others
HOA Name Houston Community Management Serv
Tax ID NA
Acceptable Financing Cash, Conventional, FHA, VA Loan
Listing Terms Cash, Conventional, FHA, VA Loan
Read Less Info
Want to know what your home might be worth? Contact us for a FREE valuation!

Our team is ready to help you sell your home for the highest possible price ASAP

Bought with Compass RE Texas, LLC - Houston
GET MORE INFORMATION
Broker | License ID: 700436






