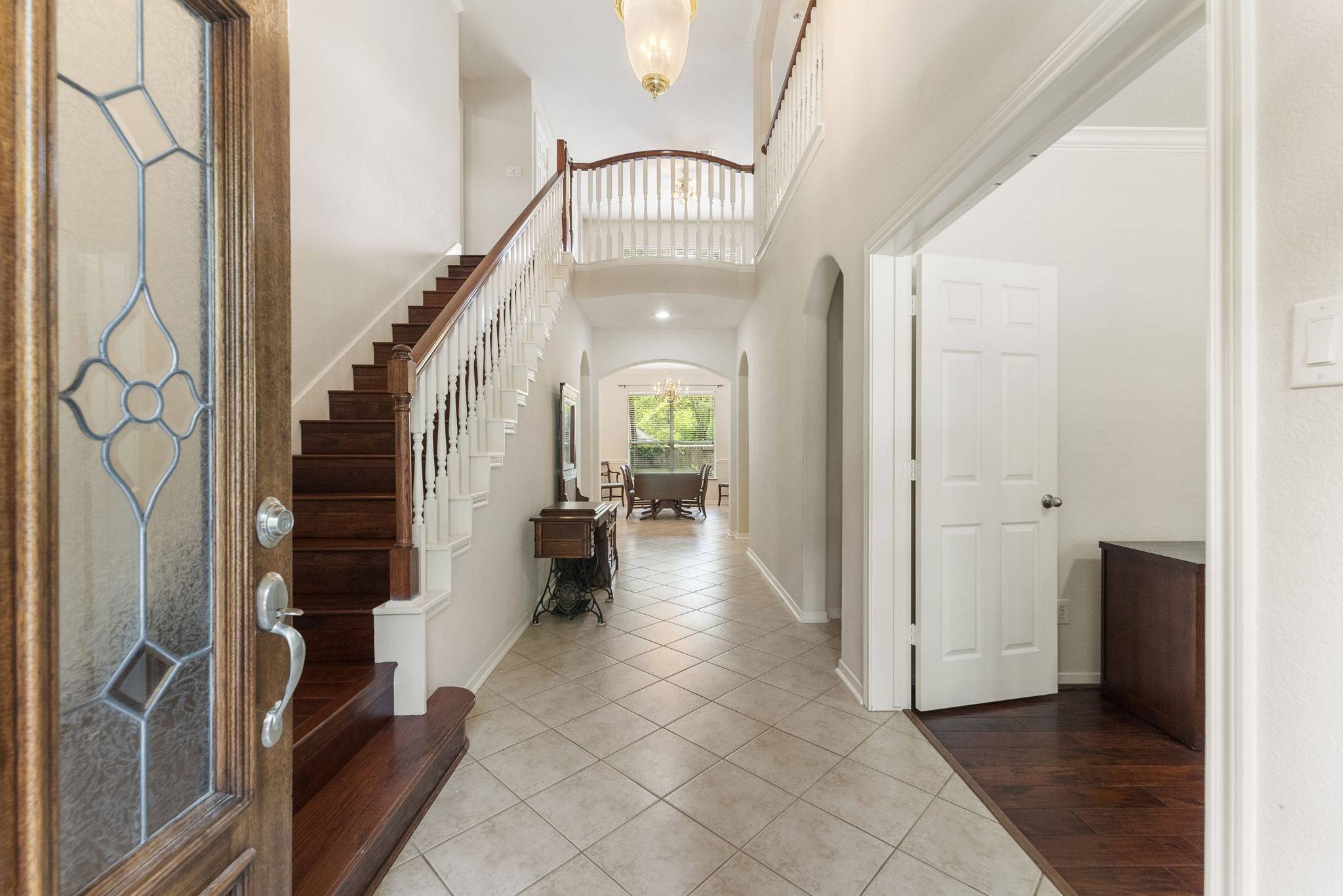$575,000
$575,000
For more information regarding the value of a property, please contact us for a free consultation.
4 Beds
3 Baths
2,600 SqFt
SOLD DATE : 07/21/2025
Key Details
Sold Price $575,000
Property Type Single Family Home
Sub Type Detached
Listing Status Sold
Purchase Type For Sale
Square Footage 2,600 sqft
Price per Sqft $221
Subdivision Wdlnds Village Alden Br 60
MLS Listing ID 63093749
Sold Date 07/21/25
Style Traditional
Bedrooms 4
Full Baths 2
Half Baths 1
HOA Y/N No
Year Built 1999
Annual Tax Amount $8,204
Tax Year 2024
Lot Size 9,417 Sqft
Acres 0.2162
Property Sub-Type Detached
Property Description
Gorgeous home in the Sundance subdivision of Alden Bridge! Zoned to top-rated Buckalew Elementary—just a short bike ride away—and walking distance to Sundance Park. The sparkling backyard pool is the star of the show, surrounded by lush landscaping and shade trees for summer comfort. Downstairs features a home office, powder room, formal dining, spacious utility room, and a kitchen that opens to the family room with pool views. The primary suite is also on the main floor. Upstairs offers a game room and three bedrooms,two of which share a Jack-and-Jill bath. Prime location near FM 2978 and FM 1488 with great shopping and dining nearby. Enjoy a welcoming neighborhood with a strong sense of community and fantastic amenities. Schedule your showing today!
Location
State TX
County Montgomery
Community Community Pool
Area 15
Interior
Interior Features Crown Molding, Double Vanity, High Ceilings, Kitchen Island, Kitchen/Family Room Combo, Pantry, Soaking Tub, Separate Shower, Tub Shower, Wired for Sound, Window Treatments, Ceiling Fan(s)
Heating Central, Gas, Zoned
Cooling Central Air, Electric, Zoned
Flooring Engineered Hardwood, Tile
Fireplaces Number 1
Fireplaces Type Gas Log
Fireplace Yes
Appliance Dishwasher, Electric Oven, Disposal, Gas Range, Microwave
Laundry Washer Hookup, Electric Dryer Hookup, Gas Dryer Hookup
Exterior
Exterior Feature Covered Patio, Fence, Hot Tub/Spa, Sprinkler/Irrigation, Patio, Tennis Court(s)
Parking Features Attached, Driveway, Garage, Garage Door Opener
Garage Spaces 2.0
Fence Back Yard
Pool In Ground, Pool/Spa Combo
Community Features Community Pool
Water Access Desc Public
Roof Type Composition
Porch Covered, Deck, Patio
Private Pool Yes
Building
Lot Description Subdivision
Entry Level Two
Foundation Slab
Sewer Public Sewer
Water Public
Architectural Style Traditional
Level or Stories Two
New Construction No
Schools
Elementary Schools Buckalew Elementary School
Middle Schools Mccullough Junior High School
High Schools The Woodlands High School
School District 11 - Conroe
Others
Tax ID 9719-60-05500
Ownership Full Ownership
Security Features Security System Owned,Smoke Detector(s)
Acceptable Financing Cash, Conventional, FHA, VA Loan
Listing Terms Cash, Conventional, FHA, VA Loan
Read Less Info
Want to know what your home might be worth? Contact us for a FREE valuation!

Our team is ready to help you sell your home for the highest possible price ASAP

Bought with CB&A, Realtors
GET MORE INFORMATION
Broker | License ID: 700436






