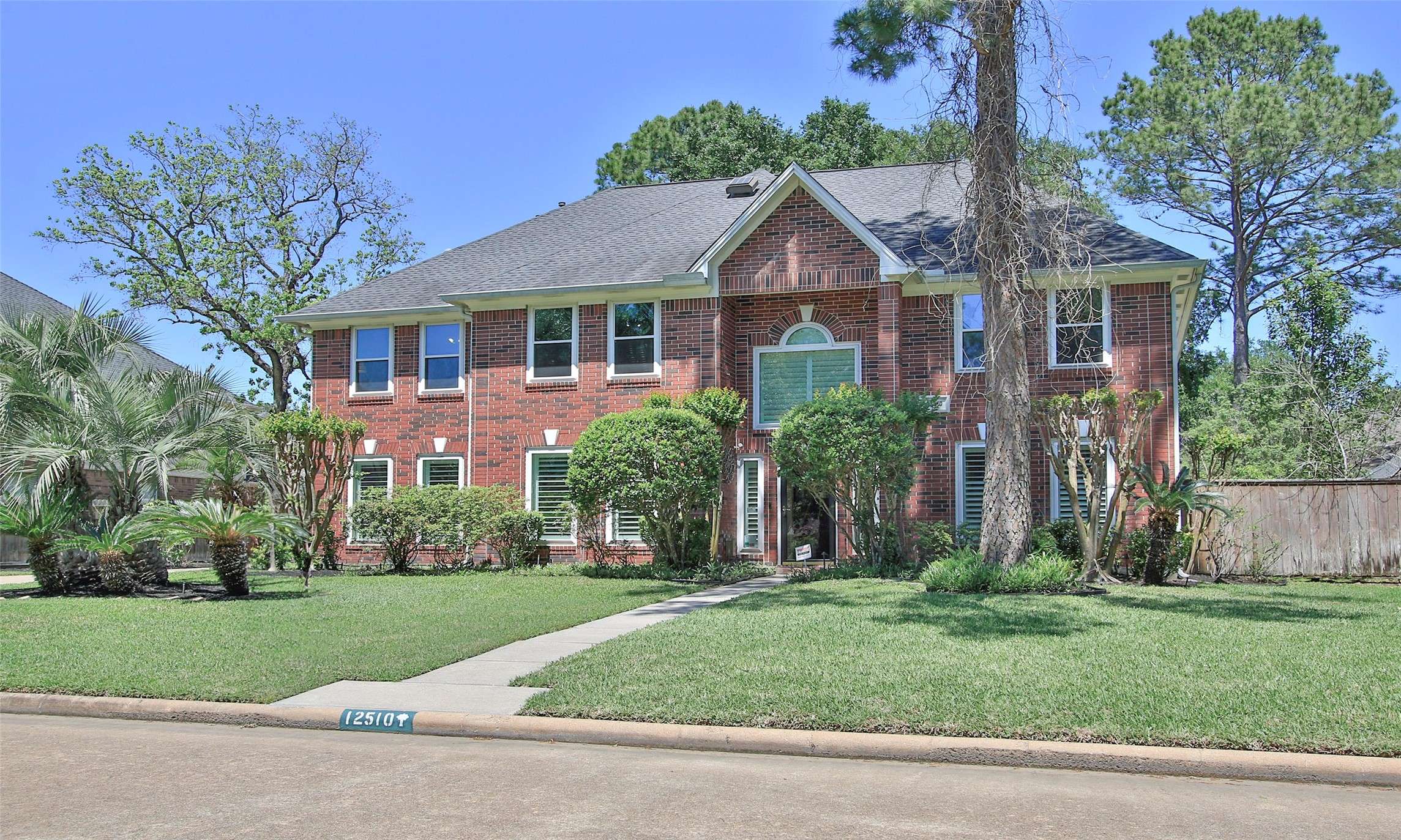$580,000
$615,000
5.7%For more information regarding the value of a property, please contact us for a free consultation.
5 Beds
5 Baths
4,050 SqFt
SOLD DATE : 07/10/2025
Key Details
Sold Price $580,000
Property Type Single Family Home
Sub Type Detached
Listing Status Sold
Purchase Type For Sale
Square Footage 4,050 sqft
Price per Sqft $143
Subdivision Lakewood Forest
MLS Listing ID 57852082
Sold Date 07/10/25
Style Traditional
Bedrooms 5
Full Baths 4
Half Baths 1
HOA Fees $60/ann
HOA Y/N Yes
Year Built 1991
Annual Tax Amount $10,592
Tax Year 2024
Lot Size 0.252 Acres
Acres 0.2519
Property Sub-Type Detached
Property Description
This house comes with a REDUCED RATE as low as 5.875% (APR 6.318%) as of 05/23/2025 through List & Lock™. This is a seller paid rate-buydown that reduces the buyer's interest rate and monthly payment. Terms apply, see disclosures for more information. Experience the pride of original ownership in this spacious 5-bedroom, 4.5-bath home in the highly desired Lakewood Forest community. A standout feature is the unique second-floor balcony—one of a kind in the neighborhood—offering tranquil views of the pool and spa. Inside, enjoy the warmth of wood floors, silestone kitchen countertops, energy-efficient replacement windows, and a newer AC system for year-round comfort. The backyard is a private oasis with mature fruit trees and a refreshing pool. Two large refrigerators, a washer/dryer set, and a generator are included, making this home truly turnkey. Zoned to acclaimed Tomball ISD and not located in a flood zone, this gem offers peace of mind and a prime location.
Location
State TX
County Harris
Community Curbs
Area 10
Interior
Interior Features Crown Molding, Entrance Foyer, High Ceilings, Jetted Tub, Kitchen Island, Kitchen/Family Room Combo, Bath in Primary Bedroom, Pantry, Solid Surface Counters, Separate Shower, Tub Shower, Vanity, Ceiling Fan(s), Programmable Thermostat
Heating Central, Gas
Cooling Central Air, Electric
Flooring Tile, Wood
Fireplaces Number 1
Fireplaces Type Gas Log
Fireplace Yes
Appliance Double Oven, Dishwasher, Gas Cooktop, Disposal, Microwave, Dryer, Refrigerator, Water Softener Owned, Washer
Laundry Washer Hookup, Electric Dryer Hookup
Exterior
Exterior Feature Balcony, Covered Patio, Deck, Fence, Sprinkler/Irrigation, Patio, Private Yard
Parking Features Detached, Garage
Garage Spaces 3.0
Fence Back Yard
Pool Gunite, Heated, In Ground, Pool/Spa Combo, Salt Water
Community Features Curbs
Amenities Available Picnic Area, Playground
Water Access Desc Public
Roof Type Composition
Porch Balcony, Covered, Deck, Mosquito System, Patio
Private Pool Yes
Building
Lot Description Subdivision
Entry Level Two
Foundation Slab
Sewer Public Sewer
Water Public
Architectural Style Traditional
Level or Stories Two
New Construction No
Schools
Elementary Schools Lakewood Elementary School (Tomball)
Middle Schools Willow Wood Junior High School
High Schools Tomball Memorial H S
School District 53 - Tomball
Others
HOA Name Lakewood Forest Fund
Tax ID 116-340-003-0025
Ownership Full Ownership
Security Features Smoke Detector(s)
Acceptable Financing Cash, Conventional, FHA, VA Loan
Listing Terms Cash, Conventional, FHA, VA Loan
Read Less Info
Want to know what your home might be worth? Contact us for a FREE valuation!

Our team is ready to help you sell your home for the highest possible price ASAP

Bought with Compass RE Texas, LLC - Katy
GET MORE INFORMATION
Broker | License ID: 700436






