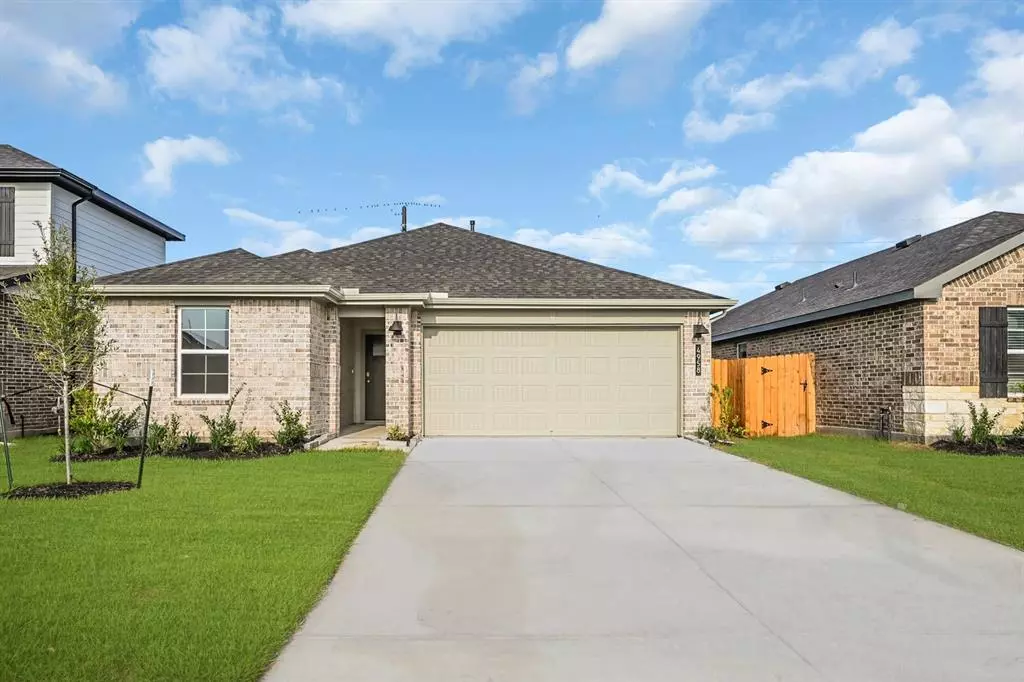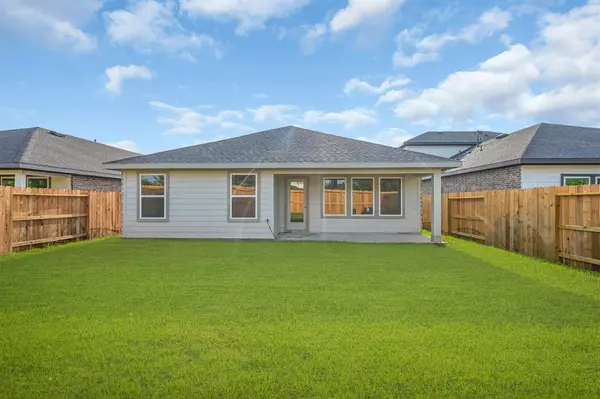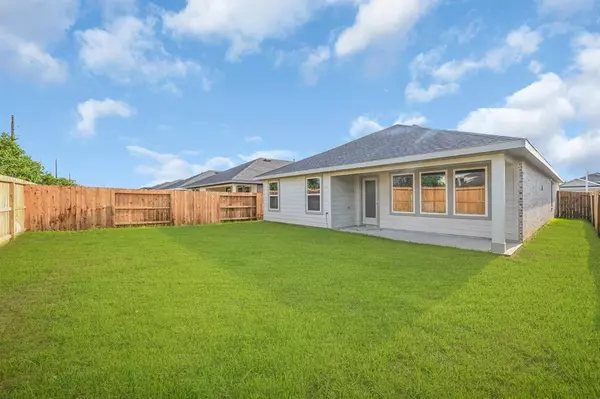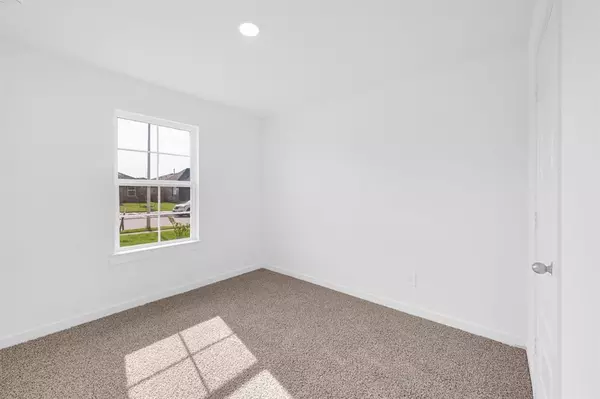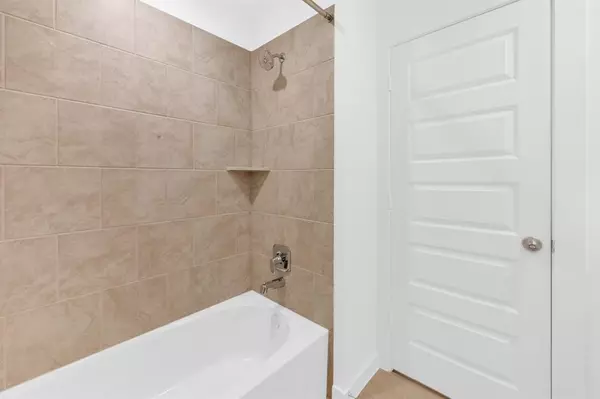$309,990
For more information regarding the value of a property, please contact us for a free consultation.
4 Beds
2 Baths
1,680 SqFt
SOLD DATE : 12/31/2024
Key Details
Property Type Single Family Home
Listing Status Sold
Purchase Type For Sale
Square Footage 1,680 sqft
Price per Sqft $176
Subdivision Post Oak Pointe
MLS Listing ID 9966712
Sold Date 12/31/24
Style Traditional
Bedrooms 4
Full Baths 2
HOA Fees $54/ann
HOA Y/N 1
Year Built 2024
Tax Year 2023
Property Description
Welcome to D.R. Horton's Easton floorplan located in the beautiful community of Post Oak Point! Explore open concept living at its finest with this 1680 sqft 1 story home. This plan features 4 bedrooms and 2 full baths along with a spacious main living and kitchen area. The breakfast bar/ kitchen island faces out into the living room and boasts waterfall granite countertops. Entering the primary suite, you will be met with a gorgeous bathroom with dual sinks and walk in closet. Through the living room is the back door, leading to the covered patio, perfect for entertaining guests! Nimbus Oak LVP flooring can be seen throughout the home. The front of the home offers a brick and stone face for a more traditional look. Post Oak is the place to be, with great community amenities and great location in the growing city of Fresno! *Images and 3D tour are for illustration only and options may vary from home as built.
Location
State TX
County Fort Bend
Area Sienna Area
Rooms
Bedroom Description En-Suite Bath,Walk-In Closet
Other Rooms 1 Living Area, Living/Dining Combo
Kitchen Breakfast Bar, Island w/o Cooktop, Kitchen open to Family Room, Pantry
Interior
Interior Features Fire/Smoke Alarm, Prewired for Alarm System
Heating Central Gas
Cooling Central Electric
Flooring Carpet
Exterior
Exterior Feature Back Yard, Back Yard Fenced, Covered Patio/Deck, Patio/Deck
Parking Features Attached Garage
Garage Spaces 2.0
Roof Type Composition
Private Pool No
Building
Lot Description Subdivision Lot
Story 1
Foundation Slab
Lot Size Range 0 Up To 1/4 Acre
Builder Name D.R. Horton
Water Water District
Structure Type Brick
New Construction Yes
Schools
Elementary Schools Heritage Rose Elementary School
Middle Schools Baines Middle School
High Schools Almeta Crawford High School
School District 19 - Fort Bend
Others
Senior Community No
Restrictions Deed Restrictions
Tax ID NA
Ownership Full Ownership
Energy Description Attic Vents,Digital Program Thermostat,Energy Star Appliances,Energy Star/CFL/LED Lights,Insulated/Low-E windows,Insulation - Blown Fiberglass,Insulation - Other,Radiant Attic Barrier,Tankless/On-Demand H2O Heater
Tax Rate 3.0177
Disclosures No Disclosures
Green/Energy Cert Energy Star Qualified Home
Special Listing Condition No Disclosures
Read Less Info
Want to know what your home might be worth? Contact us for a FREE valuation!

Our team is ready to help you sell your home for the highest possible price ASAP

Bought with Land & Luxe Realty
GET MORE INFORMATION
Broker | License ID: 700436

