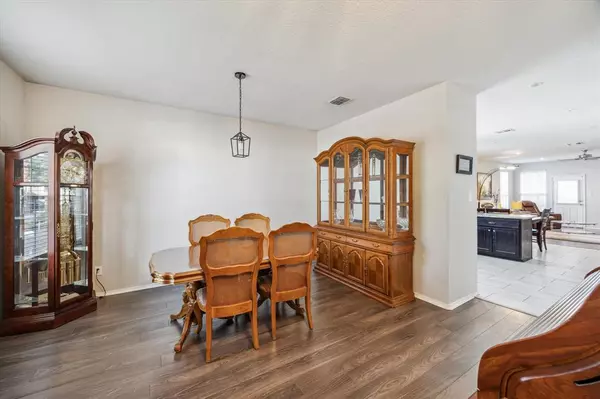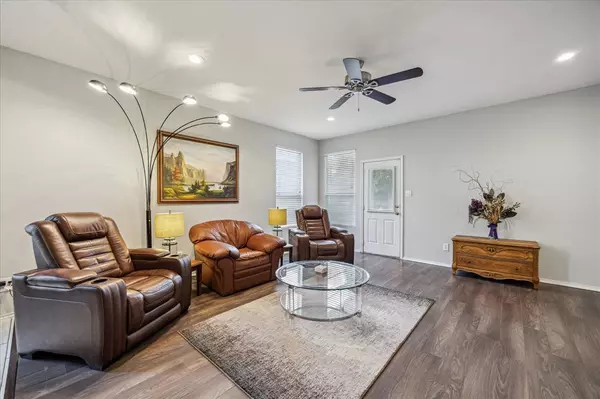$315,000
For more information regarding the value of a property, please contact us for a free consultation.
3 Beds
2 Baths
1,672 SqFt
SOLD DATE : 12/30/2024
Key Details
Property Type Single Family Home
Listing Status Sold
Purchase Type For Sale
Square Footage 1,672 sqft
Price per Sqft $188
Subdivision Lost Creek Ut-3
MLS Listing ID 95266420
Sold Date 12/30/24
Style Traditional
Bedrooms 3
Full Baths 2
HOA Fees $33/ann
HOA Y/N 1
Year Built 2008
Annual Tax Amount $4,625
Tax Year 2023
Lot Size 4,950 Sqft
Acres 0.1136
Property Description
COME SEE THIS CHARMING HOME IN THE HEART OF BOERNE! OUTSTANDING LOCATION JUST MINUTES FROM THE HWY. THIS SPLIT FLOOR PLAN HAS A GREAT LAYOUT SITUATED FOR COMFORT AND PRIVACY. ENTER THE HOME AT THE STUDY IF YOU WORK AT HOME, OR UTILIZE IT FOR FORMAL DINING/ THE KITCHEN OPENS TO THE BREAKFAST AND FAMILY AREA-GREAT ROOM FOR ENTERTAINING! GRANITE COUNTERTOPS OFFER A BREAKFAST BAR THAT PERFECTS THIS CHEF'S KITCHEN. LOTS OF CABINET STORAGE. STEP OUTBACK ON TO THE EXTENDED COVERED UPGRADED DECK INTO THE SPACIOUS BACK YARD. HOME IS EQUIPPED WITH PEST CONTROL SYSTEM, AND 50 AMP FOR GENERATOR W/ PAD. JUST 15 MINUTES FROM THE CHARMING DOWNTOWN AREA TOO!
Location
State TX
County Bexar
Rooms
Bedroom Description Split Plan,Walk-In Closet
Other Rooms Den, Formal Dining, Utility Room in House
Master Bathroom Primary Bath: Separate Shower, Primary Bath: Soaking Tub, Secondary Bath(s): Tub/Shower Combo
Den/Bedroom Plus 3
Kitchen Breakfast Bar, Kitchen open to Family Room, Pantry
Interior
Interior Features Window Coverings
Heating Central Electric
Cooling Central Electric
Flooring Carpet, Laminate, Tile
Exterior
Exterior Feature Back Yard Fenced, Covered Patio/Deck, Patio/Deck, Porch, Satellite Dish
Parking Features Attached Garage
Garage Spaces 2.0
Roof Type Composition
Street Surface Concrete
Private Pool No
Building
Lot Description Subdivision Lot
Story 1
Foundation Slab
Lot Size Range 0 Up To 1/4 Acre
Builder Name CENTEX
Sewer Public Sewer
Water Public Water
Structure Type Brick,Cement Board,Wood
New Construction No
Schools
Elementary Schools Aue Elementary School
Middle Schools Rawlinson Middle School
High Schools Clark High School (Northside)
School District 247 - Northside (Bexar)
Others
Senior Community No
Restrictions Deed Restrictions
Tax ID 04711-424-0230
Energy Description Ceiling Fans
Acceptable Financing Cash Sale, Conventional, FHA, VA
Tax Rate 1.805
Disclosures Exclusions, Sellers Disclosure
Listing Terms Cash Sale, Conventional, FHA, VA
Financing Cash Sale,Conventional,FHA,VA
Special Listing Condition Exclusions, Sellers Disclosure
Read Less Info
Want to know what your home might be worth? Contact us for a FREE valuation!

Our team is ready to help you sell your home for the highest possible price ASAP

Bought with BHHS PenFed Realty
GET MORE INFORMATION
Broker | License ID: 700436






