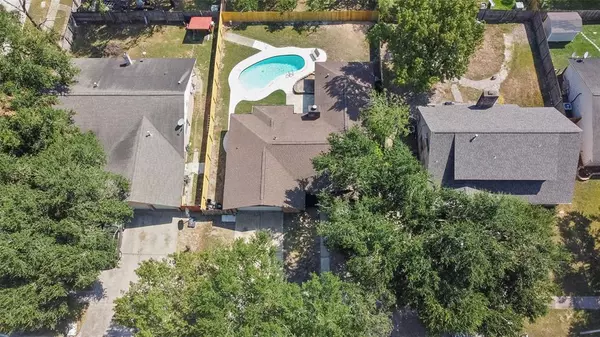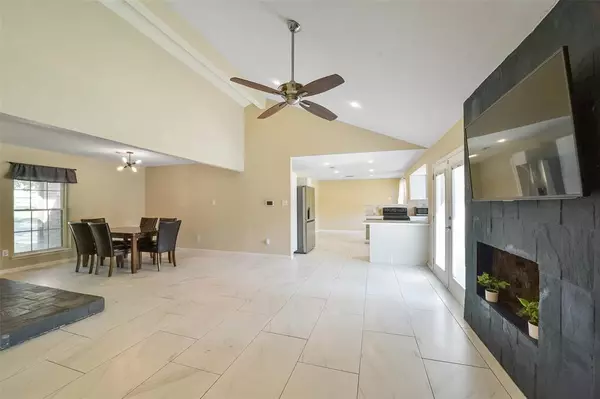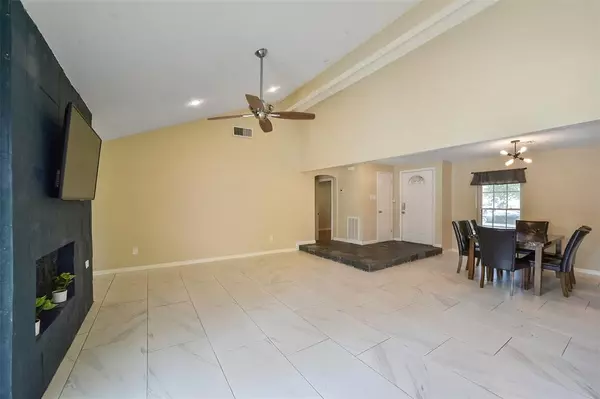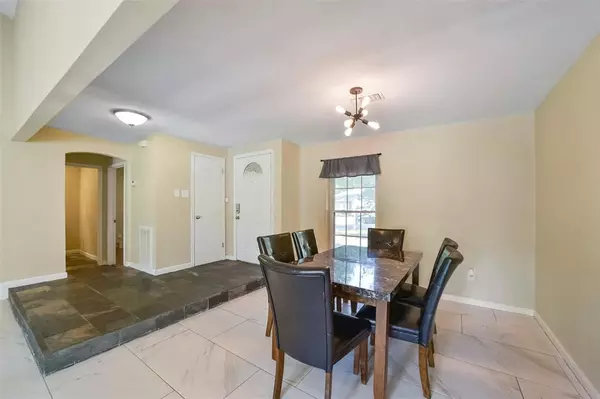$220,000
For more information regarding the value of a property, please contact us for a free consultation.
3 Beds
2 Baths
1,605 SqFt
SOLD DATE : 12/20/2024
Key Details
Property Type Single Family Home
Listing Status Sold
Purchase Type For Sale
Square Footage 1,605 sqft
Price per Sqft $137
Subdivision North Forest
MLS Listing ID 97044614
Sold Date 12/20/24
Style Traditional
Bedrooms 3
Full Baths 2
HOA Fees $25/ann
HOA Y/N 1
Year Built 1972
Annual Tax Amount $3,812
Tax Year 2023
Lot Size 7,040 Sqft
Acres 0.1616
Property Description
Charming single story home with a pool! This home offers open-concept living with vaulted ceilings, 3 bedrooms & 2 full baths. Upgraded tile flooring extends through the common areas. The kitchen features white shaker-style cabinetry, dual breakfast bars & an adjoining breakfast nook. Wood burning fireplace with contemporary slate tile surround is the focal point of the family room. Recessed lighting. The primary bedroom has an en-suite bath with dual vanities. French doors in the family room & the primary suite both open to the spacious backyard featuring a swimming pool & new fence. Conveniently located with easy access to 45, Beltway 8 & 99. Don't miss this one!
Location
State TX
County Harris
Area 1960/Cypress Creek South
Rooms
Bedroom Description All Bedrooms Down
Other Rooms Breakfast Room, Family Room, Formal Dining, Utility Room in Garage
Master Bathroom Primary Bath: Double Sinks, Secondary Bath(s): Double Sinks
Kitchen Breakfast Bar, Kitchen open to Family Room, Pots/Pans Drawers
Interior
Interior Features Fire/Smoke Alarm, High Ceiling
Heating Central Gas
Cooling Central Electric
Flooring Carpet, Laminate, Slate, Tile
Fireplaces Number 1
Fireplaces Type Wood Burning Fireplace
Exterior
Exterior Feature Back Yard Fenced, Patio/Deck
Parking Features Attached Garage
Garage Spaces 2.0
Pool Gunite, In Ground
Roof Type Composition
Street Surface Concrete,Curbs,Gutters
Private Pool Yes
Building
Lot Description Subdivision Lot
Faces North
Story 1
Foundation Slab
Lot Size Range 0 Up To 1/4 Acre
Water Water District
Structure Type Brick,Wood
New Construction No
Schools
Elementary Schools Meyer Elementary School (Spring)
Middle Schools Bammel Middle School
High Schools Westfield High School
School District 48 - Spring
Others
Senior Community No
Restrictions Deed Restrictions
Tax ID 104-523-000-0002
Energy Description Attic Vents,Ceiling Fans,Digital Program Thermostat,Energy Star Appliances,Insulated Doors,Insulated/Low-E windows,Insulation - Blown Fiberglass,North/South Exposure,Storm Windows
Acceptable Financing Cash Sale, Conventional, VA
Tax Rate 2.1265
Disclosures Mud, Owner/Agent, Sellers Disclosure
Listing Terms Cash Sale, Conventional, VA
Financing Cash Sale,Conventional,VA
Special Listing Condition Mud, Owner/Agent, Sellers Disclosure
Read Less Info
Want to know what your home might be worth? Contact us for a FREE valuation!

Our team is ready to help you sell your home for the highest possible price ASAP

Bought with Better Homes and Gardens Real Estate Gary Greene - West Gray
GET MORE INFORMATION
Broker | License ID: 700436






