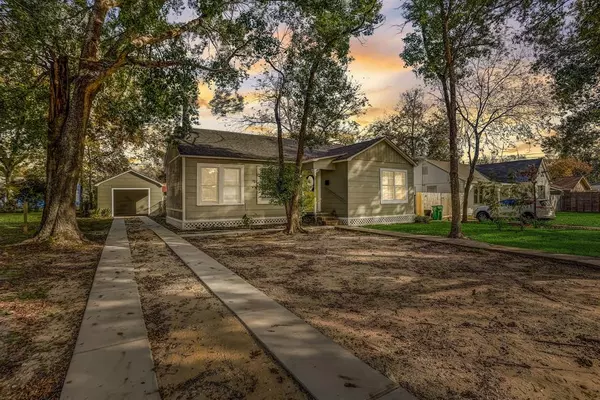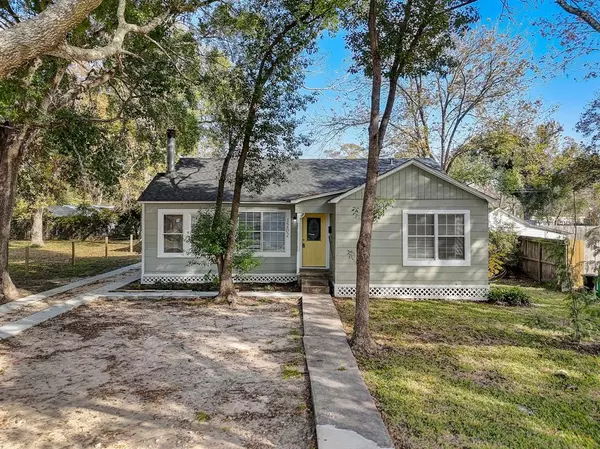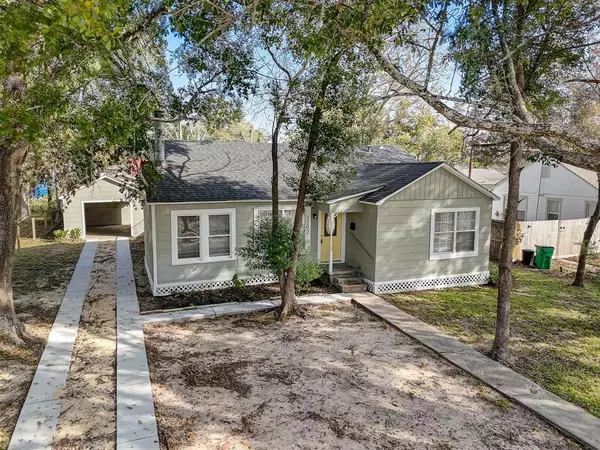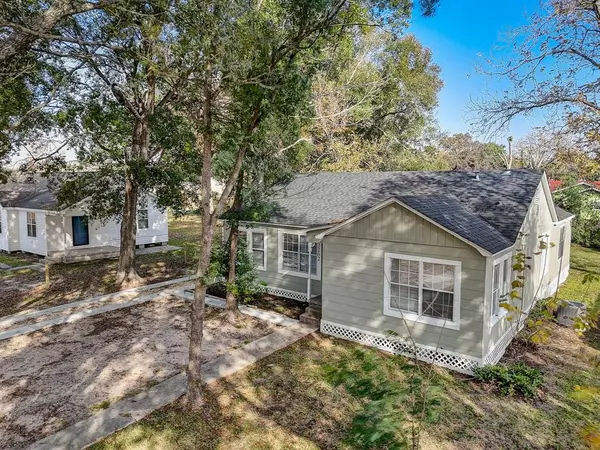$174,900
For more information regarding the value of a property, please contact us for a free consultation.
3 Beds
2 Baths
1,609 SqFt
SOLD DATE : 12/19/2024
Key Details
Property Type Single Family Home
Listing Status Sold
Purchase Type For Sale
Square Footage 1,609 sqft
Price per Sqft $105
Subdivision Milby Dale Sec 01
MLS Listing ID 85113642
Sold Date 12/19/24
Style Other Style
Bedrooms 3
Full Baths 2
Year Built 1949
Annual Tax Amount $3,523
Tax Year 2022
Lot Size 8,750 Sqft
Acres 0.2009
Property Description
Welcome to 1202 Madison Street! This beautifully renovated 3-bedroom, 2-bathroom home offers a perfect blend of comfort and modern style. You'll enjoy new stainless steel appliances in the kitchen, complemented by ample natural light throughout the home. The spacious living room features a cozy fireplace with an oversized hearth, perfect for entertaining friends or hosting family gatherings. Enjoy the convenience of a detached garage, a driveway, and an additional private parking spot. The large backyard provides plenty of space for outdoor activities and Champion Little League Park is just steps away for additional recreational opportunities. Located in a quiet cul-de-sac, this home is ideal for anyone seeking a peaceful neighborhood. Don't miss out on this charming home, schedule a tour today!
Location
State TX
County Harris
Area Baytown/Harris County
Rooms
Bedroom Description All Bedrooms Down,En-Suite Bath,Walk-In Closet
Other Rooms 1 Living Area, Kitchen/Dining Combo
Master Bathroom Primary Bath: Tub/Shower Combo, Secondary Bath(s): Tub/Shower Combo
Kitchen Kitchen open to Family Room
Interior
Heating Other Heating
Cooling Central Electric
Flooring Carpet, Vinyl
Fireplaces Number 1
Fireplaces Type Wood Burning Fireplace
Exterior
Exterior Feature Back Yard Fenced, Private Driveway
Parking Features Detached Garage
Garage Spaces 1.0
Roof Type Composition
Private Pool No
Building
Lot Description Cul-De-Sac
Story 1
Foundation Pier & Beam
Lot Size Range 0 Up To 1/4 Acre
Sewer Public Sewer
Water Public Water
Structure Type Wood
New Construction No
Schools
Elementary Schools Lorenzo De Zavala Elementary School (Goose Creek)
Middle Schools Horace Mann J H
High Schools Lee High School (Goose Creek)
School District 23 - Goose Creek Consolidated
Others
Senior Community No
Restrictions Unknown
Tax ID 071-053-002-0007
Energy Description Ceiling Fans
Acceptable Financing Cash Sale, Conventional, FHA, VA
Tax Rate 2.7873
Disclosures Sellers Disclosure
Listing Terms Cash Sale, Conventional, FHA, VA
Financing Cash Sale,Conventional,FHA,VA
Special Listing Condition Sellers Disclosure
Read Less Info
Want to know what your home might be worth? Contact us for a FREE valuation!

Our team is ready to help you sell your home for the highest possible price ASAP

Bought with Epique Realty LLC
GET MORE INFORMATION
Broker | License ID: 700436






