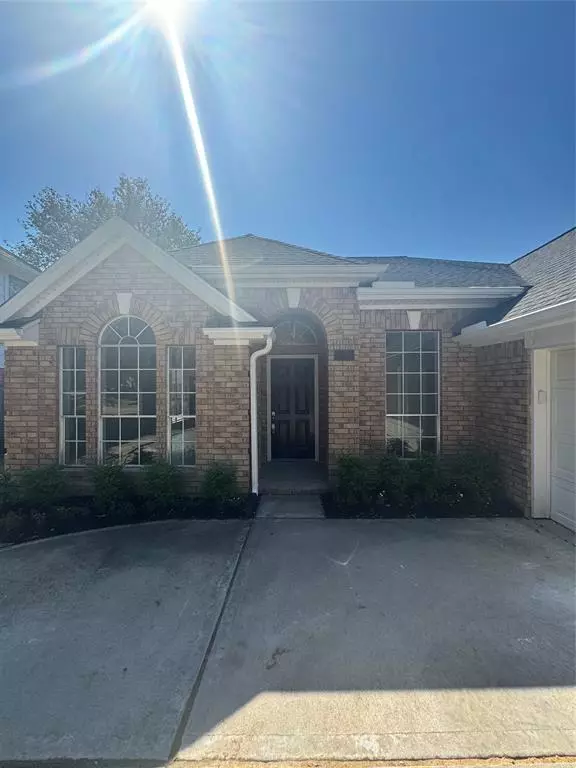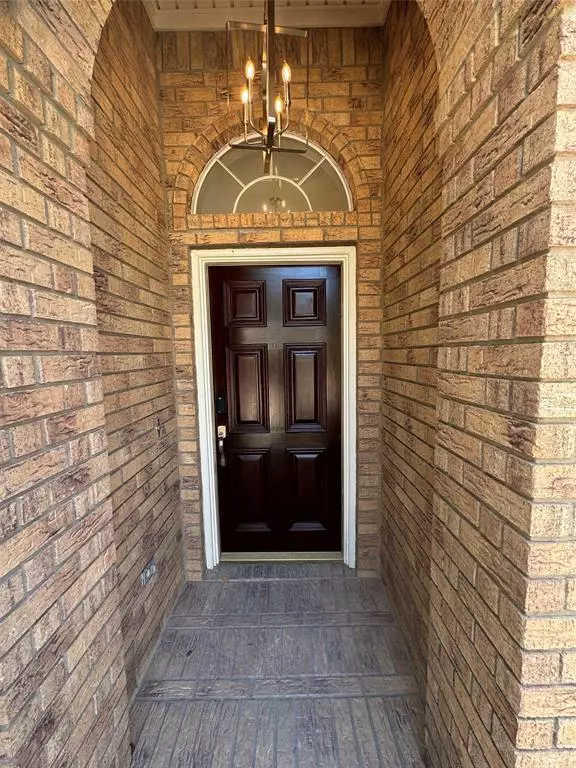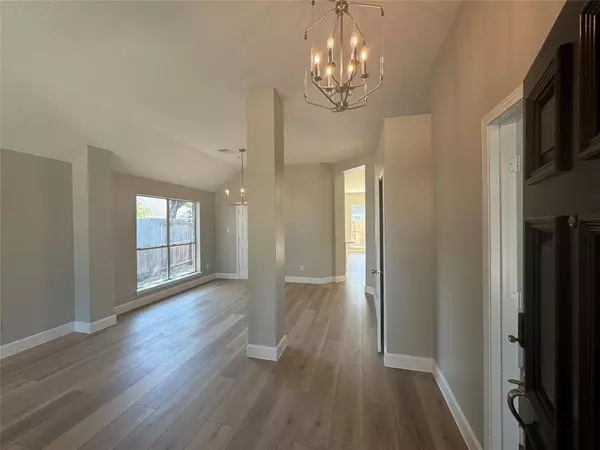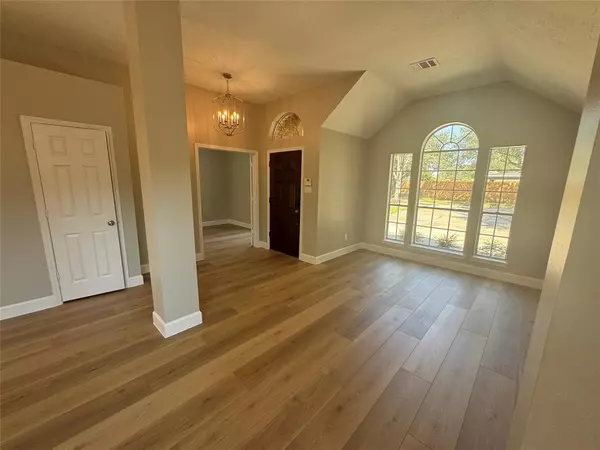$364,900
For more information regarding the value of a property, please contact us for a free consultation.
4 Beds
2 Baths
2,198 SqFt
SOLD DATE : 11/08/2024
Key Details
Property Type Single Family Home
Listing Status Sold
Purchase Type For Sale
Square Footage 2,198 sqft
Price per Sqft $166
Subdivision Eldridge Park Sec 02 Amd
MLS Listing ID 61541626
Sold Date 11/08/24
Style Ranch
Bedrooms 4
Full Baths 2
Year Built 1996
Annual Tax Amount $6,502
Tax Year 2023
Lot Size 5,957 Sqft
Acres 0.1368
Property Description
Come and see this stunning home in Eldridge Park on Deer Cove! The natural light is a 10/10 in this great flowing 4-bedroom 2 bath floor plan. This house has been renovated to reflect modern style with high ceilings, a large marble kitchen island with matching bathroom countertops. All plumbing and electrical fixtures have been replaced with nickel finish Hamptons / Industrial style. Electrical panel, plugs, switches, LED lighting, faucet connections, shutoff valves, drains, sinks, toilets have been removed and replaced. Premium 25 yr manufactures warranted waterproof wood look flooring with upgraded padding installed to run everywhere to give a much more open feel.
Location
State TX
County Harris
Area Eldridge North
Rooms
Bedroom Description All Bedrooms Down,Walk-In Closet
Other Rooms Breakfast Room, Entry, Family Room, Formal Dining, Formal Living
Master Bathroom Primary Bath: Double Sinks, Primary Bath: Jetted Tub, Primary Bath: Separate Shower, Secondary Bath(s): Tub/Shower Combo
Kitchen Island w/o Cooktop, Kitchen open to Family Room, Pantry, Pots/Pans Drawers
Interior
Interior Features Alarm System - Leased, Fire/Smoke Alarm, Formal Entry/Foyer, High Ceiling, Prewired for Alarm System
Heating Central Gas
Cooling Central Electric
Flooring Engineered Wood
Fireplaces Number 1
Exterior
Exterior Feature Back Green Space, Back Yard, Back Yard Fenced, Exterior Gas Connection, Fully Fenced, Side Yard, Sprinkler System
Parking Features Attached Garage
Garage Spaces 2.0
Roof Type Composition
Street Surface Concrete
Private Pool No
Building
Lot Description Corner, Subdivision Lot
Faces North
Story 1
Foundation Slab
Lot Size Range 0 Up To 1/4 Acre
Water Water District
Structure Type Brick
New Construction No
Schools
Elementary Schools Kirk Elementary School
Middle Schools Truitt Middle School
High Schools Cypress Ridge High School
School District 13 - Cypress-Fairbanks
Others
Senior Community No
Restrictions Deed Restrictions
Tax ID 117-708-005-0016
Energy Description Ceiling Fans,Digital Program Thermostat,Energy Star Appliances,Energy Star/CFL/LED Lights,Energy Star/Reflective Roof,High-Efficiency HVAC
Tax Rate 2.1181
Disclosures Sellers Disclosure
Special Listing Condition Sellers Disclosure
Read Less Info
Want to know what your home might be worth? Contact us for a FREE valuation!

Our team is ready to help you sell your home for the highest possible price ASAP

Bought with Realm Real Estate Professionals - Katy
GET MORE INFORMATION
Broker | License ID: 700436






