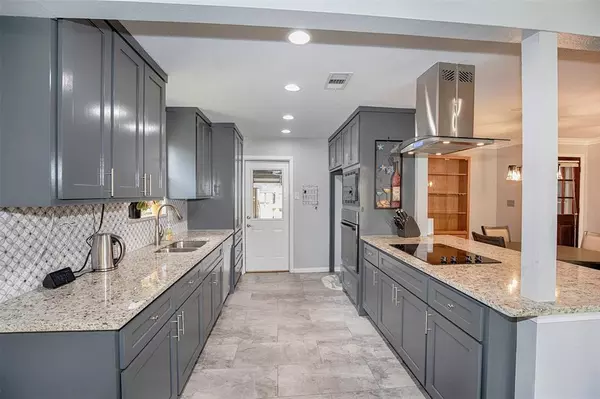$260,000
For more information regarding the value of a property, please contact us for a free consultation.
3 Beds
2 Baths
1,640 SqFt
SOLD DATE : 10/30/2024
Key Details
Property Type Single Family Home
Listing Status Sold
Purchase Type For Sale
Square Footage 1,640 sqft
Price per Sqft $150
Subdivision Wedgewood Village Sec 05
MLS Listing ID 41137025
Sold Date 10/30/24
Style Ranch
Bedrooms 3
Full Baths 2
HOA Fees $4/ann
HOA Y/N 1
Year Built 1975
Annual Tax Amount $4,801
Tax Year 2023
Lot Size 8,306 Sqft
Acres 0.1907
Property Description
Welcome to your new home on a tree-lined street in Friendswood! This updated 3-bedroom, 2-bathroom, 2-car garage residence combines modern convenience with practical living.
Inside, the contemporary kitchen features new countertops, stainless steel appliances, and ample cabinet space—ideal for both everyday use and entertaining. The home boasts engineered wood flooring in living area, enhancing its fresh, modern look.
Recent updates include a roof (2017),and an upgraded AC system, ensuring comfort and energy efficiency. The home is updated with contemporary finishes, creating a stylish and comfortable environment.
Located in a serene neighborhood, this home offers the perfect blend of practicality and modern living. Don't miss your chance to own this move-in-ready gem in Friendswood!
Location
State TX
County Harris
Area Friendswood
Rooms
Bedroom Description All Bedrooms Down,Walk-In Closet
Other Rooms 1 Living Area, Utility Room in Garage
Master Bathroom Primary Bath: Shower Only
Kitchen Breakfast Bar, Kitchen open to Family Room
Interior
Heating Central Electric
Cooling Central Electric
Flooring Carpet, Engineered Wood, Tile
Fireplaces Number 1
Fireplaces Type Wood Burning Fireplace
Exterior
Exterior Feature Back Yard Fenced
Parking Features Attached Garage
Garage Spaces 2.0
Garage Description Double-Wide Driveway
Roof Type Composition
Private Pool No
Building
Lot Description Subdivision Lot
Story 1
Foundation Slab
Lot Size Range 0 Up To 1/4 Acre
Sewer Public Sewer
Water Public Water
Structure Type Brick,Cement Board
New Construction No
Schools
Elementary Schools Wedgewood Elementary School
Middle Schools Brookside Intermediate School
High Schools Clear Brook High School
School District 9 - Clear Creek
Others
HOA Fee Include Grounds
Senior Community No
Restrictions Deed Restrictions
Tax ID 105-785-000-0018
Acceptable Financing Cash Sale, Conventional, FHA, VA
Tax Rate 2.0104
Disclosures Sellers Disclosure
Listing Terms Cash Sale, Conventional, FHA, VA
Financing Cash Sale,Conventional,FHA,VA
Special Listing Condition Sellers Disclosure
Read Less Info
Want to know what your home might be worth? Contact us for a FREE valuation!

Our team is ready to help you sell your home for the highest possible price ASAP

Bought with Texas Finest Real Estate Group
GET MORE INFORMATION
Broker | License ID: 700436






