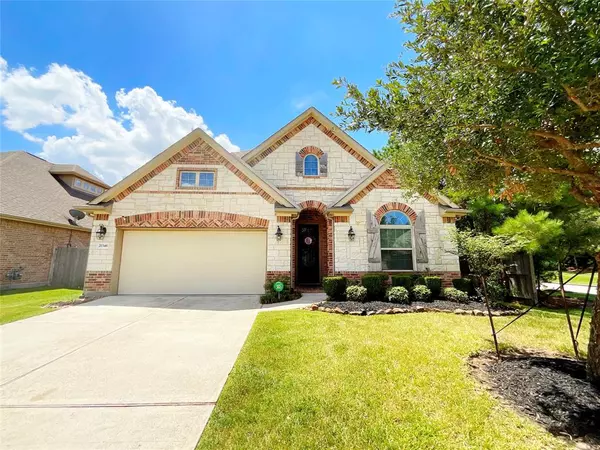$315,000
For more information regarding the value of a property, please contact us for a free consultation.
3 Beds
3 Baths
2,212 SqFt
SOLD DATE : 09/05/2024
Key Details
Property Type Single Family Home
Listing Status Sold
Purchase Type For Sale
Square Footage 2,212 sqft
Price per Sqft $137
Subdivision Auburn Trails At Oakhurst 12
MLS Listing ID 78721757
Sold Date 09/05/24
Style Traditional
Bedrooms 3
Full Baths 3
HOA Fees $59/ann
HOA Y/N 1
Year Built 2014
Annual Tax Amount $8,041
Tax Year 2023
Lot Size 6,545 Sqft
Acres 0.1503
Property Description
Indulge in the epitome of luxury living in the highly sought-after one-story located in Oakhurst. Nestled on a large corner lot, this expansive 2212 sqft residence, featuring 3 bedrooms and 3 full bathrooms, stands as a testament to refined elegance & meticulous design.Upon entering, the open living-dining kitchen area welcomes you with soaring ceilings and a fireplace, creating an inviting ambiance for gatherings.The gourmet kitchen is a chef's dream, boasting a large island with a granite countertop, gas range, stainless steel appliances, and abundant cabinet storage detail enhancing both style and functionality. Alongside the spacious living areas, you'll find a formal dining room perfect for memorable family dinners or entertaining guests.The private study offers a serene workspace for remote work while offering new flooring and neutral tones.The master suite is a retreat unto itself, featuring a stunning spa-like bathroom with an oversized shower and a spacious closet. View today!
Location
State TX
County Montgomery
Area Porter/New Caney West
Rooms
Bedroom Description All Bedrooms Down,En-Suite Bath,Split Plan,Walk-In Closet
Other Rooms 1 Living Area, Breakfast Room, Formal Dining, Utility Room in House
Master Bathroom Primary Bath: Double Sinks, Primary Bath: Jetted Tub, Primary Bath: Separate Shower, Secondary Bath(s): Tub/Shower Combo
Kitchen Breakfast Bar, Kitchen open to Family Room, Pantry, Walk-in Pantry
Interior
Interior Features Crown Molding, Formal Entry/Foyer, High Ceiling, Prewired for Alarm System
Heating Central Gas
Cooling Central Electric
Flooring Carpet, Laminate, Tile, Wood
Fireplaces Number 1
Fireplaces Type Gas Connections, Gaslog Fireplace
Exterior
Exterior Feature Back Yard, Back Yard Fenced, Covered Patio/Deck, Patio/Deck, Porch, Side Yard, Sprinkler System
Parking Features Attached Garage
Garage Spaces 2.0
Roof Type Composition
Street Surface Concrete,Curbs
Private Pool No
Building
Lot Description Corner, Subdivision Lot
Story 1
Foundation Slab
Lot Size Range 0 Up To 1/4 Acre
Builder Name Lennar Home
Sewer Public Sewer
Water Public Water, Water District
Structure Type Brick,Cement Board,Stone
New Construction No
Schools
Elementary Schools Bens Branch Elementary School
Middle Schools Woodridge Forest Middle School
High Schools West Fork High School
School District 39 - New Caney
Others
Senior Community No
Restrictions Deed Restrictions
Tax ID 2211-12-01400
Energy Description Ceiling Fans
Acceptable Financing Cash Sale, Conventional, FHA, VA
Tax Rate 2.8479
Disclosures Sellers Disclosure
Listing Terms Cash Sale, Conventional, FHA, VA
Financing Cash Sale,Conventional,FHA,VA
Special Listing Condition Sellers Disclosure
Read Less Info
Want to know what your home might be worth? Contact us for a FREE valuation!

Our team is ready to help you sell your home for the highest possible price ASAP

Bought with Keller Williams Realty Northeast
GET MORE INFORMATION

Broker | License ID: 700436






