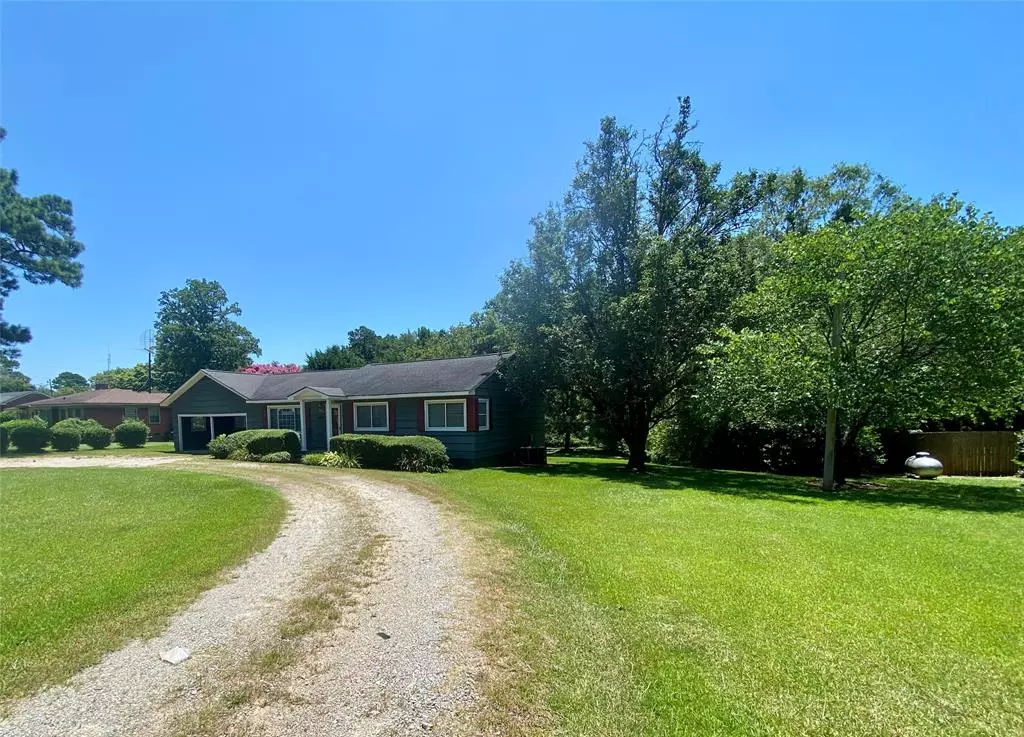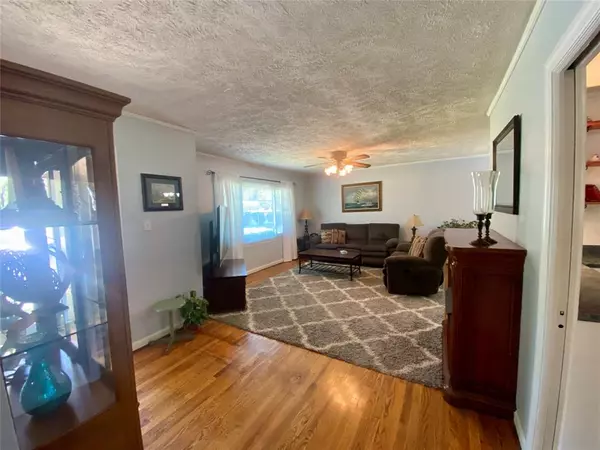$199,900
For more information regarding the value of a property, please contact us for a free consultation.
3 Beds
1 Bath
1,202 SqFt
SOLD DATE : 08/26/2024
Key Details
Property Type Single Family Home
Listing Status Sold
Purchase Type For Sale
Square Footage 1,202 sqft
Price per Sqft $112
Subdivision Lincolnton Hwy
MLS Listing ID 75078188
Sold Date 08/26/24
Style Ranch,Traditional
Bedrooms 3
Full Baths 1
Year Built 1951
Lot Size 0.860 Acres
Acres 0.86
Property Description
Mid-Century Cottage (c.1951) located just a mile outside of Historic Downtown Washington just outside the city limits, this cheerful Mid-Century 3/1 home is loaded with curb appeal and modern updates, offering all the convenience of living in town without being within the city limits. Inside, the living room, dining area, and kitchen connect seamlessly to create the flow of an open floorplan connecting to a rear enclosed breezeway accessing the 2-car garage, large bonus/utility room, and back deck overlooking an enormous above-ground swimming pool, spacious and shady private yard (0.86 ac), and several small utility buildings. The bedrooms and bathroom line a central hallway just off of the primary living space. Shiny hardwood floors and large windows flood this 1200+ SF home with light making it the perfect place to kick up your feet after a long day. This deal won’t last! Dive right in to make the most of your summer! MOVE IN READY!
Location
State GA
County Other
Rooms
Bedroom Description All Bedrooms Down
Interior
Interior Features Dryer Included, Fire/Smoke Alarm, Refrigerator Included, Washer Included
Heating Central Electric
Cooling Central Electric
Flooring Wood
Exterior
Exterior Feature Back Yard, Back Yard Fenced, Patio/Deck, Storage Shed, Workshop
Parking Features Attached Garage
Garage Spaces 2.0
Garage Description Circle Driveway, Workshop
Pool Above Ground, Vinyl Lined
Roof Type Composition
Private Pool Yes
Building
Lot Description Patio Lot
Story 1
Foundation Slab on Builders Pier
Lot Size Range 1/2 Up to 1 Acre
Sewer Public Sewer
Water Public Water
Structure Type Wood
New Construction No
Others
Senior Community No
Restrictions Unknown
Tax ID 088A015
Energy Description Ceiling Fans,Digital Program Thermostat,HVAC>13 SEER,Insulated Doors,Insulated/Low-E windows
Disclosures Sellers Disclosure
Special Listing Condition Sellers Disclosure
Read Less Info
Want to know what your home might be worth? Contact us for a FREE valuation!

Our team is ready to help you sell your home for the highest possible price ASAP

Bought with Non-MLS
GET MORE INFORMATION

Broker | License ID: 700436






