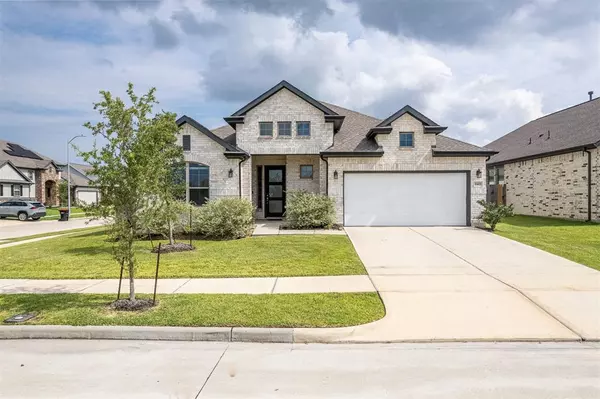$335,000
For more information regarding the value of a property, please contact us for a free consultation.
4 Beds
3 Baths
2,336 SqFt
SOLD DATE : 08/06/2024
Key Details
Property Type Single Family Home
Listing Status Sold
Purchase Type For Sale
Square Footage 2,336 sqft
Price per Sqft $147
Subdivision Hunters Crk Sec 8
MLS Listing ID 61208859
Sold Date 08/06/24
Style Traditional
Bedrooms 4
Full Baths 3
HOA Fees $41/ann
HOA Y/N 1
Year Built 2021
Annual Tax Amount $10,682
Tax Year 2023
Lot Size 7,878 Sqft
Acres 0.1809
Property Description
This stunning home at 8403 Hunterwyck is situated on a premium corner lot and offers a spacious open floor plan with 4 bedrooms and 3 bathrooms. Built in 2021,it is like brand new. Modern updates include a beautiful open-concept kitchen with custom cabinetry, under-cabinet lighting, gorgeous granite countertops, and a massive kitchen island complete with gorgeous pendant lighting. The family room features custom beams on the vaulted ceilings, large windows, and a cozy log burning fireplace. The large master suite has a garden tub, separate shower, dual vanities, and a spacious walk-in closet. Additionally, there's an office/study, breakfast area, and stunning tile flooring. This home also includes 2 full secondary bathrooms with shower/tub combos, a 2-car attached garage, and a fully fenced backyard with a covered patio perfect for entertaining. Don't miss this home! Enjoy the Picnic Pavilion, Splash Pad, Playground, and Dog Park! Convenient to I-10.
Location
State TX
County Harris
Area Baytown/Harris County
Rooms
Bedroom Description En-Suite Bath,Walk-In Closet
Other Rooms 1 Living Area, Family Room, Home Office/Study, Utility Room in House
Master Bathroom Primary Bath: Double Sinks, Primary Bath: Separate Shower, Primary Bath: Soaking Tub, Secondary Bath(s): Tub/Shower Combo
Kitchen Island w/o Cooktop, Kitchen open to Family Room, Walk-in Pantry
Interior
Interior Features Alarm System - Owned, Formal Entry/Foyer, High Ceiling, Steel Beams
Heating Central Gas
Cooling Central Electric
Flooring Carpet, Tile
Fireplaces Number 1
Fireplaces Type Gaslog Fireplace
Exterior
Exterior Feature Back Yard Fenced, Covered Patio/Deck, Exterior Gas Connection, Sprinkler System
Parking Features Attached Garage
Garage Spaces 2.0
Roof Type Composition
Street Surface Concrete
Private Pool No
Building
Lot Description Corner, Subdivision Lot
Story 1
Foundation Slab
Lot Size Range 0 Up To 1/4 Acre
Water Public Water
Structure Type Brick,Wood
New Construction No
Schools
Elementary Schools Stephen F. Austin Elementary School (Goose Creek)
Middle Schools Gentry Junior High School
High Schools Sterling High School (Goose Creek)
School District 23 - Goose Creek Consolidated
Others
Senior Community No
Restrictions Deed Restrictions
Tax ID 141-330-002-0001
Energy Description Energy Star Appliances,Energy Star/CFL/LED Lights,High-Efficiency HVAC
Acceptable Financing Cash Sale, Conventional, FHA, VA
Tax Rate 3.0827
Disclosures Mud, Sellers Disclosure
Listing Terms Cash Sale, Conventional, FHA, VA
Financing Cash Sale,Conventional,FHA,VA
Special Listing Condition Mud, Sellers Disclosure
Read Less Info
Want to know what your home might be worth? Contact us for a FREE valuation!

Our team is ready to help you sell your home for the highest possible price ASAP

Bought with 695 Realty Advisors
GET MORE INFORMATION
Broker | License ID: 700436






