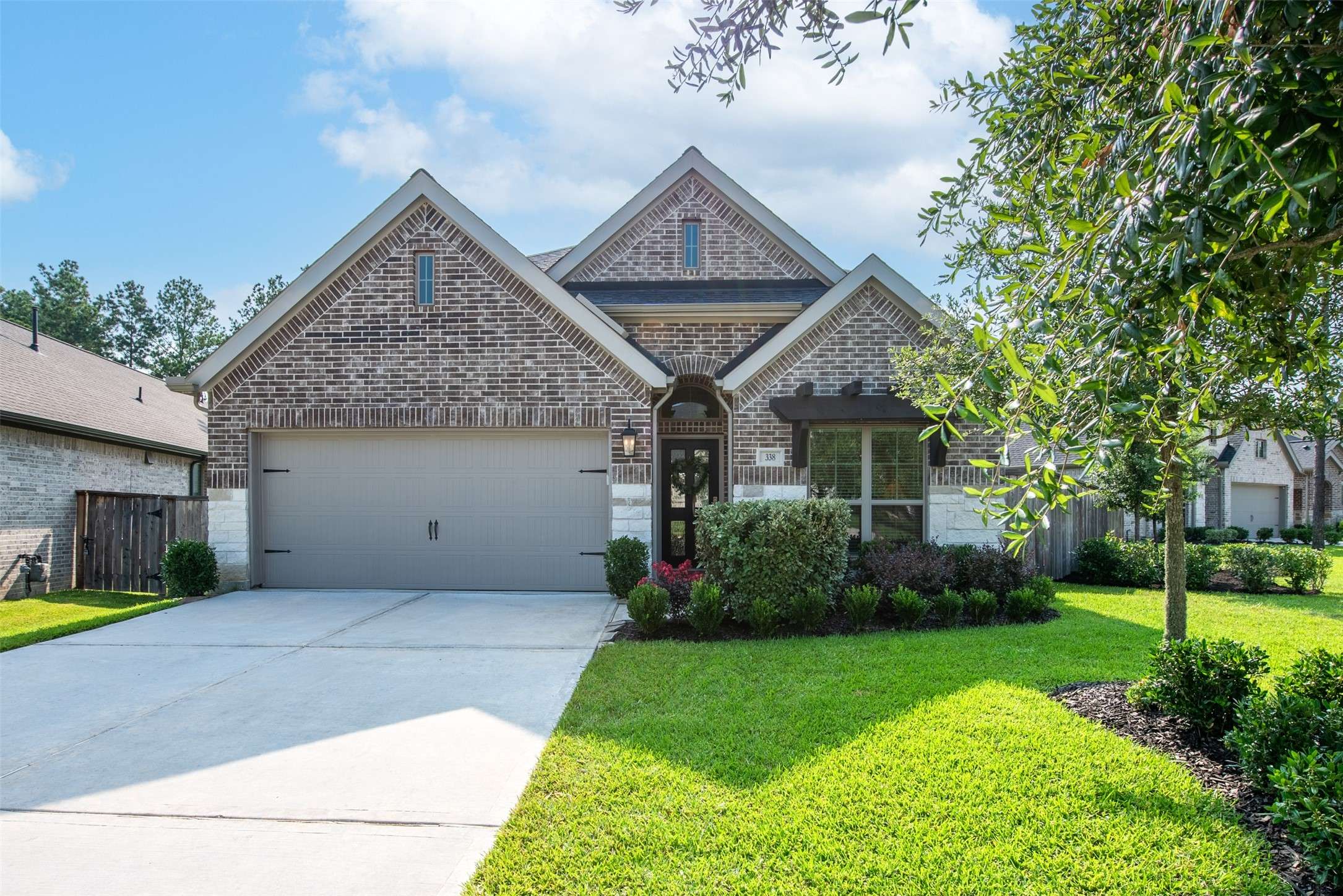$415,000
$415,000
For more information regarding the value of a property, please contact us for a free consultation.
4 Beds
3 Baths
2,345 SqFt
SOLD DATE : 08/01/2024
Key Details
Sold Price $415,000
Property Type Single Family Home
Sub Type Detached
Listing Status Sold
Purchase Type For Sale
Square Footage 2,345 sqft
Price per Sqft $176
Subdivision Woodforest 77
MLS Listing ID 40343353
Sold Date 08/01/24
Style Traditional
Bedrooms 4
Full Baths 3
HOA Fees $116/ann
HOA Y/N Yes
Year Built 2020
Annual Tax Amount $10,168
Tax Year 2023
Lot Size 9,252 Sqft
Acres 0.2124
Property Sub-Type Detached
Property Description
Here it is, the perfect home in the most wonderful community! Located in the extremely desirable master-planned community of Woodforest, 338 Overlook Peak sits on the corner with one of the largest lots for sale in the section! This Perry Home build has gorgeous features including granite countertops, beautiful backsplash, recessed lights, spacious rooms, a home office complete with French doors, high ceilings, tons of natural light, 2 bedrooms downstairs, a game room, and so much more! At over 2300sqft, this property has a highly sought after floor-plan that is no longer available in the neighborhood. Enjoy the backyard by extending the covered patio to include an outdoor kitchen and/or add a private pool, there's certainly room to create your own backyard oasis! The community has an incredible amount of amenities and neighborhood activities throughout the year. Book your tour today for your opportunity to see this immaculate home in the amazing community of Woodforest!
Location
State TX
County Montgomery
Community Community Pool, Curbs
Area 39
Interior
Interior Features Breakfast Bar, Double Vanity, Granite Counters, High Ceilings, Kitchen Island, Kitchen/Family Room Combo, Pantry, Soaking Tub, Separate Shower, Tub Shower, Ceiling Fan(s), Kitchen/Dining Combo, Living/Dining Room, Programmable Thermostat
Heating Central, Gas
Cooling Central Air, Electric
Flooring Carpet, Tile
Fireplace No
Appliance Dishwasher, Electric Oven, Free-Standing Range, Disposal, Gas Range, Microwave, ENERGY STAR Qualified Appliances, Tankless Water Heater
Laundry Washer Hookup, Electric Dryer Hookup
Exterior
Exterior Feature Covered Patio, Fully Fenced, Fence, Sprinkler/Irrigation, Patio, Private Yard, Tennis Court(s)
Parking Features Attached, Driveway, Garage
Garage Spaces 2.0
Fence Back Yard
Community Features Community Pool, Curbs
Water Access Desc Public
Roof Type Composition
Porch Covered, Deck, Patio
Private Pool No
Building
Lot Description Cleared, Corner Lot, Subdivision, Backs to Greenbelt/Park
Entry Level Two
Foundation Slab
Sewer Public Sewer
Water Public
Architectural Style Traditional
Level or Stories Two
New Construction No
Schools
Elementary Schools Stewart Elementary School (Conroe)
Middle Schools Peet Junior High School
High Schools Conroe High School
School District 11 - Conroe
Others
HOA Name First Service Residential
HOA Fee Include Clubhouse,Maintenance Grounds,Recreation Facilities
Tax ID 9652-77-02700
Ownership Full Ownership
Security Features Smoke Detector(s)
Acceptable Financing Cash, Conventional, FHA, VA Loan
Listing Terms Cash, Conventional, FHA, VA Loan
Read Less Info
Want to know what your home might be worth? Contact us for a FREE valuation!

Our team is ready to help you sell your home for the highest possible price ASAP

Bought with Keller Williams Realty The Woodlands
GET MORE INFORMATION
Broker | License ID: 700436






