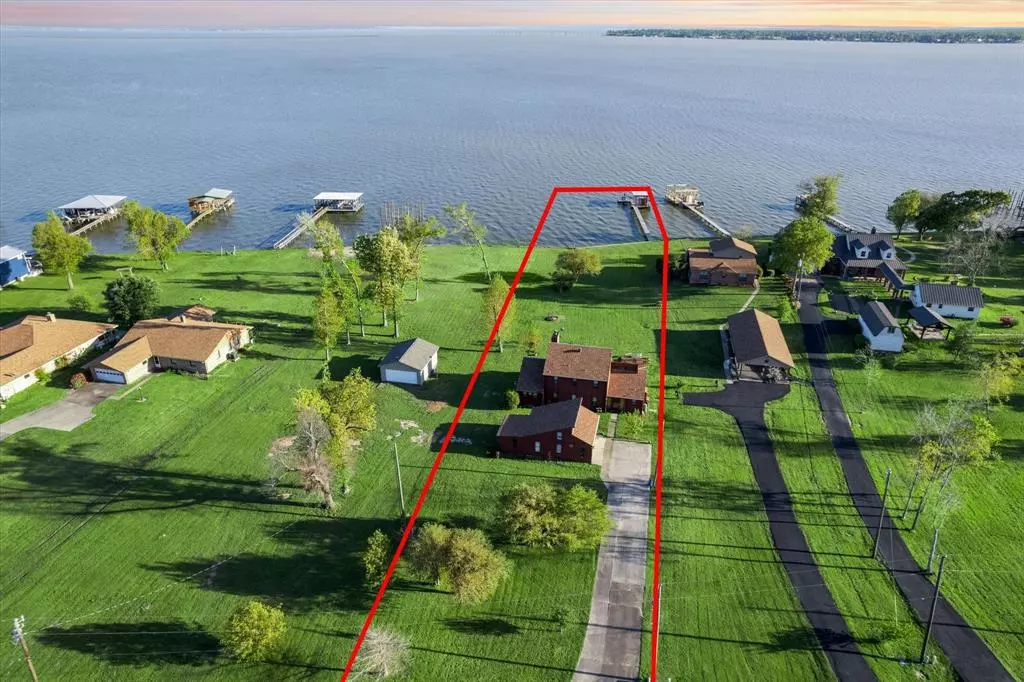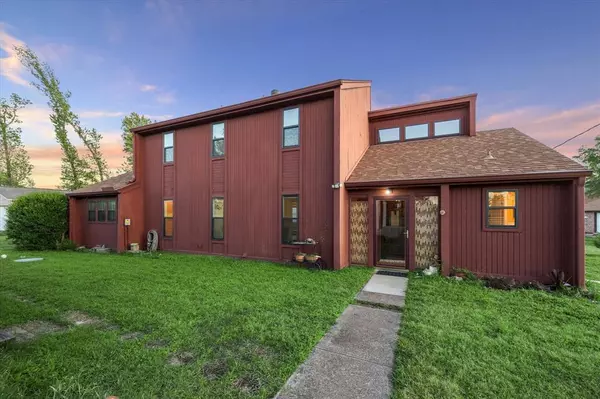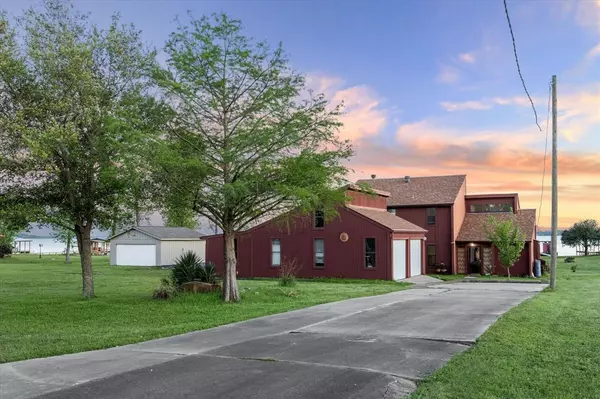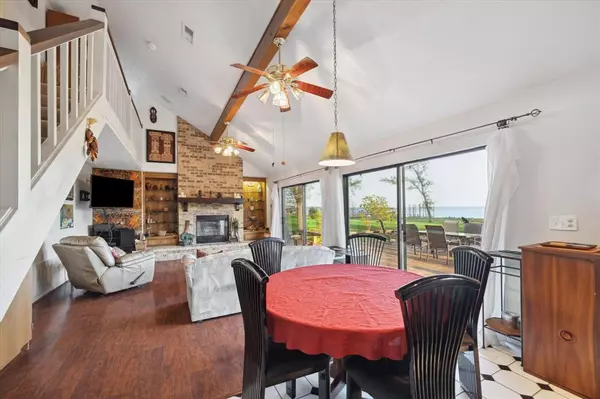$499,950
For more information regarding the value of a property, please contact us for a free consultation.
3 Beds
2.1 Baths
2,050 SqFt
SOLD DATE : 07/16/2024
Key Details
Property Type Single Family Home
Listing Status Sold
Purchase Type For Sale
Square Footage 2,050 sqft
Price per Sqft $214
Subdivision Emerald Bay
MLS Listing ID 18894201
Sold Date 07/16/24
Style Traditional
Bedrooms 3
Full Baths 2
Half Baths 1
HOA Fees $6/ann
HOA Y/N 1
Year Built 1985
Annual Tax Amount $6,153
Tax Year 2023
Lot Size 0.695 Acres
Property Description
Charming, well-kept lakefront home with recent roof on almost ¾ of an acre (30,290 SF per survey) offering beautiful open water views of Lake Livingston! Spacious open living room/kitchen concept allows for plenty of room for gatherings while enjoying the lake life. Kitchen has an abundance of storage & counter space. Living room offers a vaulted ceiling & cozy two-story wood burning fireplace while maximizing the stunning lake views. The first floor is rounded out by a private, primary ensuite, an additional study/bedroom, ½ bath and large utility room. The second floor boasts 2 large bedrooms w/additional sleeping areas/storage, Jack & Jill bathroom & landing w/seating area. 72' waterfront lot w/nice boat house, dock, boat slip, boat lift & plenty of dock space to fish or just lounge. Extra-large detached garage has a work space, bonus area w/additional storage above. The property is being offered fully furnished so just move in, enjoy and make life long memories! All info per Seller
Location
State TX
County Polk
Area Lake Livingston Area
Rooms
Bedroom Description En-Suite Bath,Primary Bed - 1st Floor
Other Rooms 1 Living Area, Home Office/Study, Utility Room in House
Master Bathroom Hollywood Bath, Primary Bath: Separate Shower, Secondary Bath(s): Tub/Shower Combo
Den/Bedroom Plus 4
Kitchen Breakfast Bar, Kitchen open to Family Room, Pantry
Interior
Interior Features Dryer Included, Fire/Smoke Alarm, High Ceiling, Refrigerator Included, Washer Included, Window Coverings
Heating Heat Pump
Cooling Heat Pump
Flooring Carpet, Laminate, Tile, Wood
Fireplaces Number 1
Fireplaces Type Wood Burning Fireplace
Exterior
Exterior Feature Back Yard, Not Fenced, Patio/Deck, Workshop
Parking Features Detached Garage, Oversized Garage
Garage Spaces 2.0
Garage Description Workshop
Waterfront Description Boat House,Boat Lift,Boat Slip,Bulkhead,Lakefront,Pier
Roof Type Composition
Street Surface Concrete,Gravel
Private Pool No
Building
Lot Description Cul-De-Sac, Waterfront
Faces North
Story 2
Foundation Slab
Lot Size Range 1/2 Up to 1 Acre
Water Aerobic, Public Water
Structure Type Wood
New Construction No
Schools
Elementary Schools Onalaska Elementary School
Middle Schools Onalaska Jr/Sr High School
High Schools Onalaska Jr/Sr High School
School District 104 - Onalaska
Others
HOA Fee Include Other
Senior Community No
Restrictions Deed Restrictions
Tax ID E0750-0013-00
Ownership Full Ownership
Energy Description Ceiling Fans,High-Efficiency HVAC,Insulation - Blown Cellulose,North/South Exposure
Acceptable Financing Cash Sale, Conventional
Tax Rate 1.4375
Disclosures Sellers Disclosure
Listing Terms Cash Sale, Conventional
Financing Cash Sale,Conventional
Special Listing Condition Sellers Disclosure
Read Less Info
Want to know what your home might be worth? Contact us for a FREE valuation!

Our team is ready to help you sell your home for the highest possible price ASAP

Bought with Non-MLS
GET MORE INFORMATION
Broker | License ID: 700436






