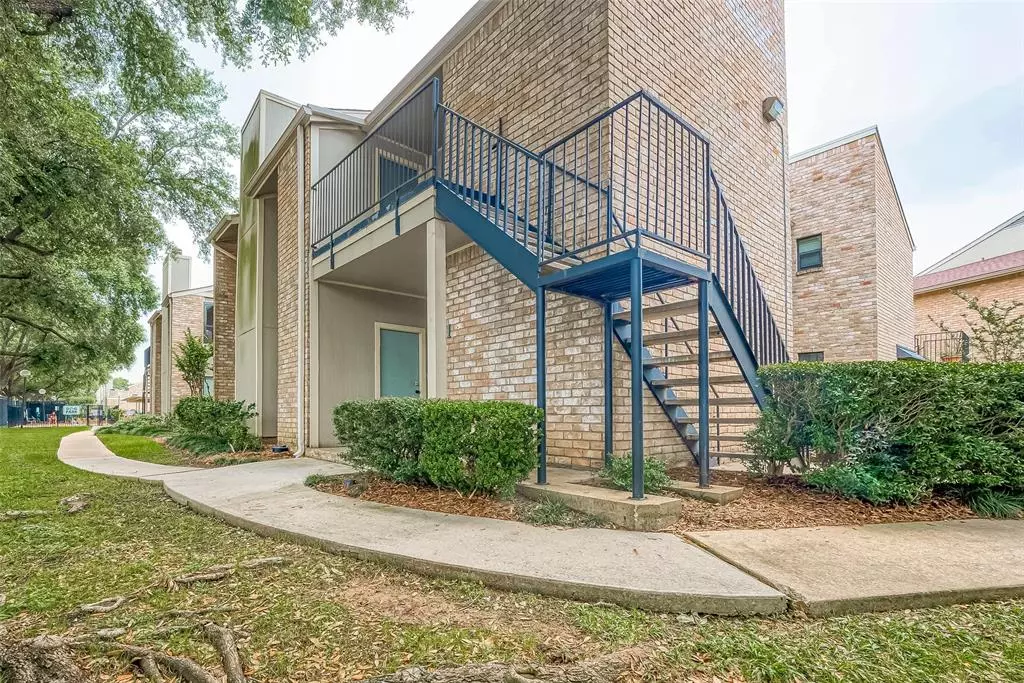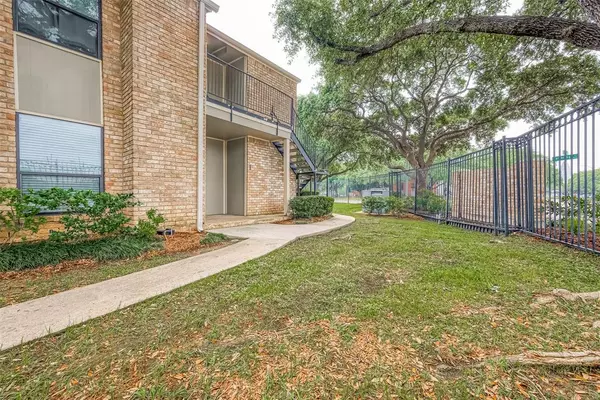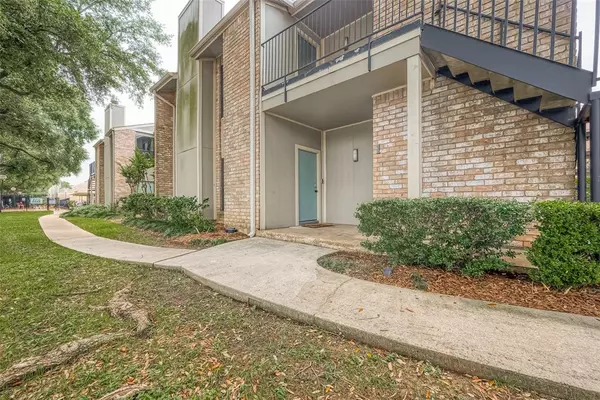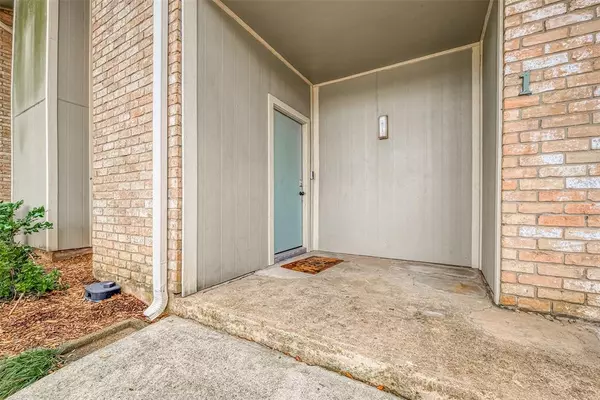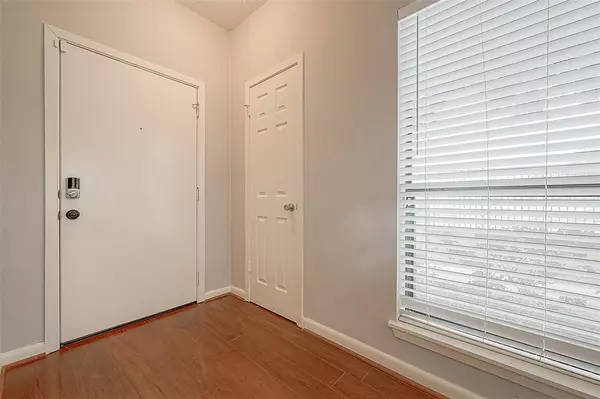$185,000
For more information regarding the value of a property, please contact us for a free consultation.
2 Beds
2 Baths
1,200 SqFt
SOLD DATE : 06/26/2024
Key Details
Property Type Condo
Sub Type Condominium
Listing Status Sold
Purchase Type For Sale
Square Footage 1,200 sqft
Price per Sqft $151
Subdivision Cambridge Glen Condo Ph 01
MLS Listing ID 63856106
Sold Date 06/26/24
Style Traditional
Bedrooms 2
Full Baths 2
HOA Fees $410/mo
Year Built 1980
Annual Tax Amount $2,861
Tax Year 2023
Lot Size 2.052 Acres
Property Description
Come & see this lovely, spacious 2 bed, 2 bath condo in a gated community. The split bedroom floor plan is perfect for roommate sharing or family. The living room is spacious with plenty of light & a beautiful fire place as the focal point. Dining room is right off the kitchen & leads out to a large covered patio; great for entertaining or relaxing. The primary bedroom is spacious & bright. No carpet, laminated wood in living area & tile in wet areas. Per previous owner: new granite in kitchen, new AC, water heater, dishwasher and storage unit door installed on 6/28/2019. Refrigerator and stacked washer/dryer will stay with unit. There are 3 pools to enjoy! This home is in Medical Center Area on bus line to DT & Medical center & walking distance to light train. Close to down town,UT, MD Anderson, Baylor, Rice and more This place has all the benefits of downtown living but easy access to major highway, Galleria and airport. Please verify room sizes, HOA info & bus routes.
Location
State TX
County Harris
Area Medical Center Area
Rooms
Bedroom Description 1 Bedroom Down - Not Primary BR,2 Bedrooms Down,All Bedrooms Down,En-Suite Bath,Primary Bed - 1st Floor,Split Plan,Walk-In Closet
Other Rooms 1 Living Area, Family Room, Formal Dining, Living Area - 1st Floor
Master Bathroom Full Secondary Bathroom Down, Primary Bath: Shower Only
Kitchen Breakfast Bar, Pantry
Interior
Interior Features Refrigerator Included
Heating Central Electric
Cooling Central Electric
Flooring Laminate, Tile
Fireplaces Number 1
Fireplaces Type Wood Burning Fireplace
Appliance Refrigerator, Stacked, Washer Included
Exterior
Parking Features None
Roof Type Composition
Street Surface Asphalt
Accessibility Driveway Gate
Private Pool No
Building
Story 1
Entry Level Level 1
Foundation Slab
Sewer Public Sewer
Water Public Water
Structure Type Brick,Other,Unknown
New Construction No
Schools
Elementary Schools Whidby Elementary School
Middle Schools Cullen Middle School (Houston)
High Schools Lamar High School (Houston)
School District 27 - Houston
Others
HOA Fee Include Courtesy Patrol,Exterior Building,Grounds,Insurance,Limited Access Gates,Recreational Facilities,Trash Removal,Water and Sewer
Senior Community No
Tax ID 114-181-001-0001
Ownership Full Ownership
Acceptable Financing Cash Sale, Conventional
Tax Rate 2.0148
Disclosures Sellers Disclosure
Listing Terms Cash Sale, Conventional
Financing Cash Sale,Conventional
Special Listing Condition Sellers Disclosure
Read Less Info
Want to know what your home might be worth? Contact us for a FREE valuation!

Our team is ready to help you sell your home for the highest possible price ASAP

Bought with Martha Turner Sotheby's International Realty
GET MORE INFORMATION
Broker | License ID: 700436

