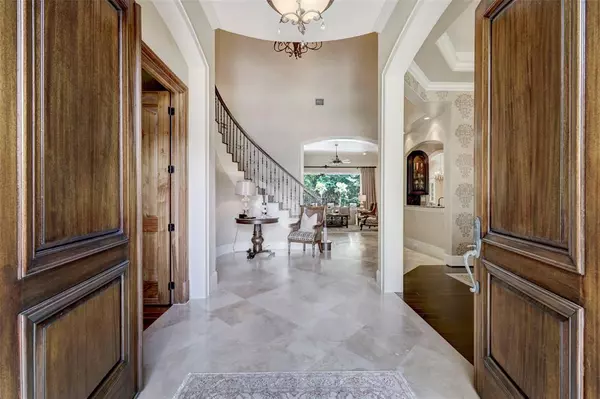$959,900
For more information regarding the value of a property, please contact us for a free consultation.
4 Beds
5.1 Baths
5,068 SqFt
SOLD DATE : 06/03/2024
Key Details
Property Type Single Family Home
Listing Status Sold
Purchase Type For Sale
Square Footage 5,068 sqft
Price per Sqft $189
Subdivision Royal Shores Sec 03
MLS Listing ID 4997134
Sold Date 06/03/24
Style Mediterranean,Traditional
Bedrooms 4
Full Baths 5
Half Baths 1
HOA Y/N 1
Year Built 2011
Annual Tax Amount $18,447
Tax Year 2023
Lot Size 0.278 Acres
Acres 0.278
Property Description
Welcome to a unique custom-built home in Royal Shores! You'll be greeted by a seamless, open concept living area with soaring ceilings, and bathed in an abundance of natural light. The chef's kitchen boasts Monogram appliances with a 48-inch refrigerator, dishwasher, under counter microwave, and large island providing a functional and stylish space for cooking and entertaining. The bar area offers an undercounted double drawer refrigerator, with a 24-inch full-height dual-temperature wine chiller, and room for 216 bottles of your favorite wine. Heading into the primary retreat, a generously sized bedroom with a large walk-in closet awaits. The sweeping staircase leads to a game room, computer area and three additional bedrooms with private bedrooms and walk-in closets. The backyard is gorgeous featuring an outdoor living area with a pool bath, wood burning fireplace, gas grill and sink. Full house generator included.
Location
State TX
County Harris
Area Kingwood East
Rooms
Bedroom Description En-Suite Bath,Primary Bed - 1st Floor,Walk-In Closet
Other Rooms 1 Living Area, Formal Dining, Formal Living, Gameroom Up, Home Office/Study, Living Area - 1st Floor, Utility Room in Garage, Wine Room
Master Bathroom Primary Bath: Double Sinks, Primary Bath: Jetted Tub, Primary Bath: Separate Shower, Secondary Bath(s): Jetted Tub, Vanity Area
Kitchen Kitchen open to Family Room, Walk-in Pantry
Interior
Interior Features Alarm System - Owned, Formal Entry/Foyer, High Ceiling, Wet Bar
Heating Central Gas
Cooling Central Gas
Flooring Carpet, Travertine, Wood
Fireplaces Number 2
Fireplaces Type Gas Connections
Exterior
Parking Features Oversized Garage
Garage Spaces 3.0
Pool Gunite
Roof Type Composition
Street Surface Concrete,Curbs
Private Pool Yes
Building
Lot Description Corner, Subdivision Lot
Story 2
Foundation Slab
Lot Size Range 0 Up To 1/4 Acre
Sewer Public Sewer
Water Public Water
Structure Type Stucco
New Construction No
Schools
Elementary Schools Willow Creek Elementary School (Humble)
Middle Schools Riverwood Middle School
High Schools Kingwood High School
School District 29 - Humble
Others
Senior Community No
Restrictions Deed Restrictions
Tax ID 124-656-003-0025
Acceptable Financing Cash Sale, Conventional, FHA, VA
Tax Rate 2.4698
Disclosures No Disclosures
Listing Terms Cash Sale, Conventional, FHA, VA
Financing Cash Sale,Conventional,FHA,VA
Special Listing Condition No Disclosures
Read Less Info
Want to know what your home might be worth? Contact us for a FREE valuation!

Our team is ready to help you sell your home for the highest possible price ASAP

Bought with Walzel Properties - Corporate Office
GET MORE INFORMATION
Broker | License ID: 700436






