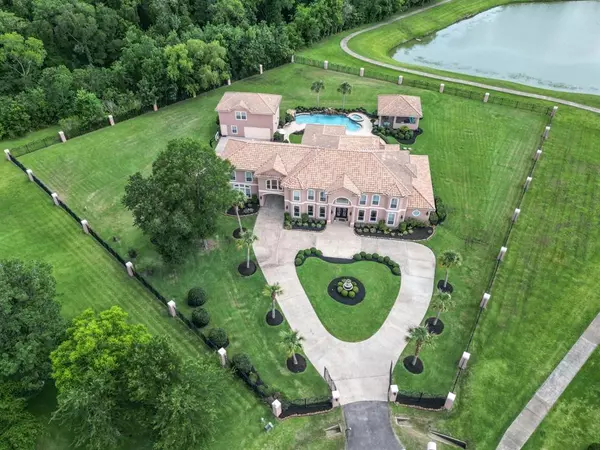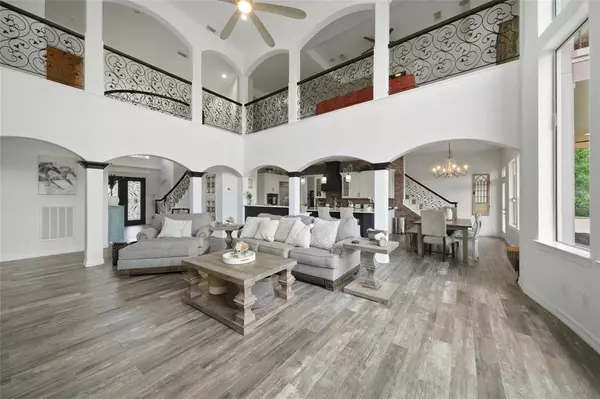$1,750,000
For more information regarding the value of a property, please contact us for a free consultation.
9 Beds
10.2 Baths
8,612 SqFt
SOLD DATE : 05/10/2024
Key Details
Property Type Single Family Home
Listing Status Sold
Purchase Type For Sale
Square Footage 8,612 sqft
Price per Sqft $191
Subdivision Estates Of Silver Ridge Sec 1
MLS Listing ID 95069618
Sold Date 05/10/24
Style Contemporary/Modern
Bedrooms 9
Full Baths 10
Half Baths 2
HOA Fees $125/ann
HOA Y/N 1
Year Built 2003
Annual Tax Amount $27,773
Tax Year 2022
Lot Size 1.475 Acres
Acres 1.4747
Property Description
Experience 5-star resort style living in this luxury property in Estates of Silver Ridge. Meticulously crafted, elegant finishes, soaring ceilings, gourmet kitchen. 9 beds, 10 baths + 2 half baths. Detached 3 bed, 3 bath casita. Serene backyard oasis with pool, lush landscaping.
Location
State TX
County Fort Bend
Area Missouri City Area
Interior
Interior Features 2 Staircases, Fire/Smoke Alarm, High Ceiling, Prewired for Alarm System, Spa/Hot Tub, Wet Bar, Window Coverings
Heating Central Gas
Cooling Central Electric
Flooring Carpet, Marble Floors, Tile, Vinyl
Fireplaces Number 4
Exterior
Exterior Feature Back Yard, Back Yard Fenced, Balcony, Covered Patio/Deck, Outdoor Fireplace, Outdoor Kitchen, Patio/Deck, Porch, Spa/Hot Tub, Sprinkler System
Parking Features Attached Garage
Garage Spaces 4.0
Garage Description Additional Parking, Auto Driveway Gate, Auto Garage Door Opener, Circle Driveway
Pool Gunite, Heated, In Ground
Roof Type Tile
Private Pool Yes
Building
Lot Description Cul-De-Sac
Story 2
Foundation Slab
Lot Size Range 1 Up to 2 Acres
Water Well
Structure Type Other,Stucco
New Construction No
Schools
Elementary Schools Sienna Crossing Elementary School
Middle Schools Baines Middle School
High Schools Ridge Point High School
School District 19 - Fort Bend
Others
Senior Community No
Restrictions Deed Restrictions
Tax ID 2931-01-002-0400-907
Energy Description Ceiling Fans,Energy Star Appliances,Energy Star/CFL/LED Lights
Acceptable Financing Cash Sale, Conventional, FHA, VA
Tax Rate 2.2551
Disclosures Sellers Disclosure
Listing Terms Cash Sale, Conventional, FHA, VA
Financing Cash Sale,Conventional,FHA,VA
Special Listing Condition Sellers Disclosure
Read Less Info
Want to know what your home might be worth? Contact us for a FREE valuation!

Our team is ready to help you sell your home for the highest possible price ASAP

Bought with Camelot Realty Group
GET MORE INFORMATION

Broker | License ID: 700436






