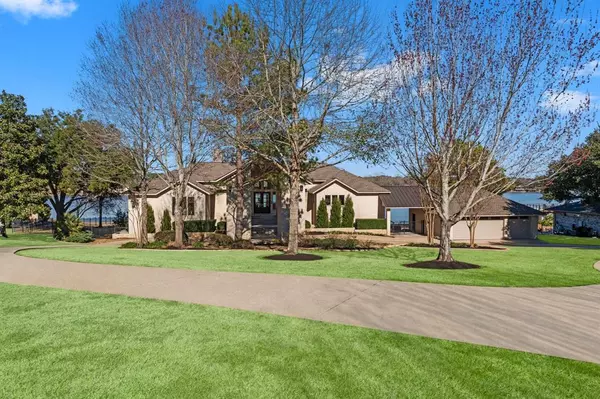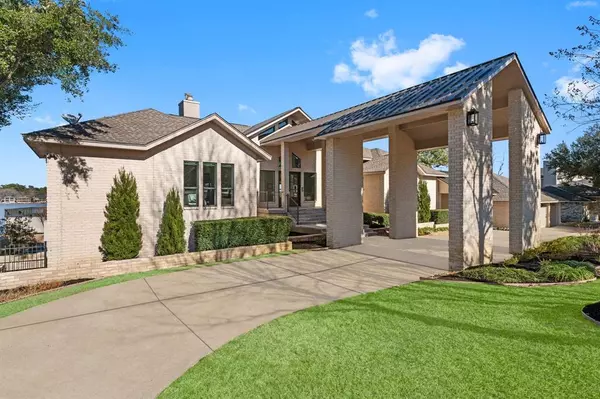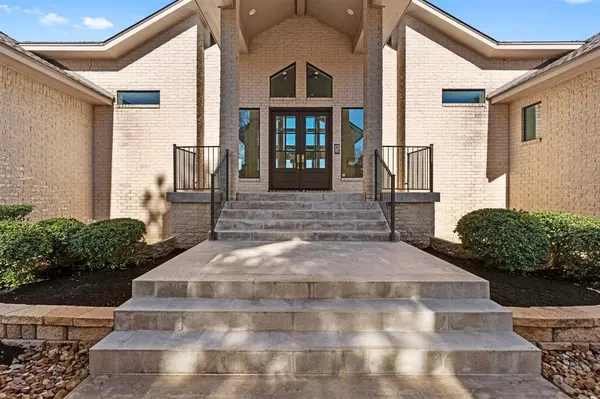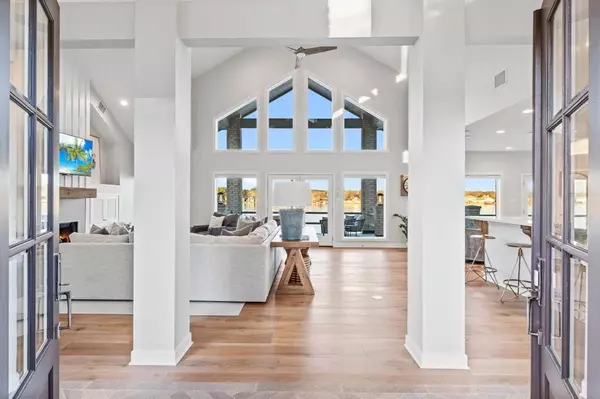$2,400,000
For more information regarding the value of a property, please contact us for a free consultation.
5 Beds
6.1 Baths
6,300 SqFt
SOLD DATE : 04/09/2024
Key Details
Property Type Single Family Home
Listing Status Sold
Purchase Type For Sale
Square Footage 6,300 sqft
Price per Sqft $355
Subdivision Del Lago Estates
MLS Listing ID 18477158
Sold Date 04/09/24
Style Split Level,Traditional
Bedrooms 5
Full Baths 6
Half Baths 1
HOA Fees $60/ann
HOA Y/N 1
Year Built 1990
Annual Tax Amount $26,838
Tax Year 2023
Lot Size 1.150 Acres
Acres 1.1501
Property Description
Completely remodeled ACREAGE LAKEFRONT property with panoramic views! Offered FURNISHED with pieces from Arhaus, LOVESAC and other designer brands. Extensive updates including HVAC (2020) and roof (2021). Gorgeous wood floors throughout with hand-painted tile in half bath. Primary suite on main floor features fireplace, oversized shower, soaking tub, double sinks, and his/her closets. There's another en-suite on this level in addition to wet bar, living area, dining, island kitchen, breakfast bar, utility room, built-in desk areas, and balcony. Downstairs is equipped with a full kitchen, utility room, gameroom, wine cellar, and 3 additional en-suite bedrooms. Outside is just as dreamy: covered patio with wet bar, pool, boat dock, GENERATOR and iron fence on 3 sides. Exterior full bath conveniently located near side entrance and garage. 3 car oversized garage houses pool equipment and extra storage space. Large circle drive, porte cochere and double-wide driveway make parking a breeze.
Location
State TX
County Montgomery
Area Lake Conroe Area
Rooms
Bedroom Description 2 Bedrooms Down,2 Primary Bedrooms,En-Suite Bath,Primary Bed - 1st Floor,Primary Bed - 2nd Floor,Walk-In Closet
Other Rooms Breakfast Room, Family Room, Formal Dining, Gameroom Down, Kitchen/Dining Combo, Living Area - 1st Floor, Living Area - 2nd Floor, Media, Utility Room in House
Master Bathroom Full Secondary Bathroom Down, Half Bath, Primary Bath: Double Sinks, Primary Bath: Separate Shower, Primary Bath: Soaking Tub, Secondary Bath(s): Tub/Shower Combo, Vanity Area
Den/Bedroom Plus 5
Kitchen Breakfast Bar, Island w/ Cooktop, Pantry, Under Cabinet Lighting
Interior
Interior Features Balcony, Fire/Smoke Alarm, High Ceiling, Split Level, Window Coverings
Heating Central Electric, Zoned
Cooling Central Electric, Zoned
Flooring Tile, Wood
Fireplaces Number 2
Fireplaces Type Gas Connections, Gaslog Fireplace, Wood Burning Fireplace
Exterior
Exterior Feature Back Yard, Back Yard Fenced, Balcony, Controlled Subdivision Access, Covered Patio/Deck, Partially Fenced, Patio/Deck, Side Yard, Sprinkler System
Parking Features Detached Garage, Oversized Garage
Garage Spaces 3.0
Garage Description Additional Parking, Auto Garage Door Opener, Circle Driveway, Double-Wide Driveway, Porte-Cochere
Pool Gunite, In Ground
Waterfront Description Boat House,Boat Slip,Bulkhead,Lake View,Lakefront,Wood Bulkhead
Roof Type Composition,Other
Private Pool Yes
Building
Lot Description Water View, Waterfront
Story 2
Foundation Slab
Lot Size Range 1 Up to 2 Acres
Sewer Other Water/Sewer
Water Other Water/Sewer
Structure Type Brick,Cement Board
New Construction No
Schools
Elementary Schools Stewart Creek Elementary School
Middle Schools Montgomery Junior High School
High Schools Montgomery High School
School District 37 - Montgomery
Others
HOA Fee Include Grounds,Limited Access Gates
Senior Community No
Restrictions Deed Restrictions,Restricted
Tax ID 4014-00-02100
Energy Description Attic Vents,Ceiling Fans,Digital Program Thermostat,Energy Star Appliances,Generator,High-Efficiency HVAC,Insulated/Low-E windows
Acceptable Financing Cash Sale, Conventional, FHA, VA
Tax Rate 1.5681
Disclosures Exclusions, Sellers Disclosure
Listing Terms Cash Sale, Conventional, FHA, VA
Financing Cash Sale,Conventional,FHA,VA
Special Listing Condition Exclusions, Sellers Disclosure
Read Less Info
Want to know what your home might be worth? Contact us for a FREE valuation!

Our team is ready to help you sell your home for the highest possible price ASAP

Bought with Hunter Real Estate Group
GET MORE INFORMATION
Broker | License ID: 700436






