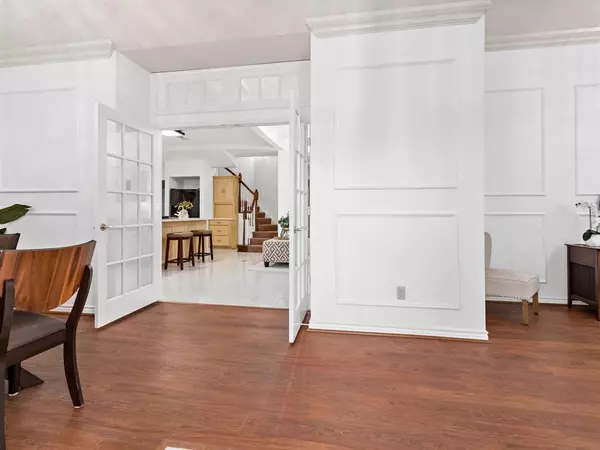$299,000
For more information regarding the value of a property, please contact us for a free consultation.
4 Beds
3.2 Baths
3,333 SqFt
SOLD DATE : 10/26/2023
Key Details
Property Type Single Family Home
Listing Status Sold
Purchase Type For Sale
Square Footage 3,333 sqft
Price per Sqft $86
Subdivision Fleetwood
MLS Listing ID 97716330
Sold Date 10/26/23
Style Contemporary/Modern
Bedrooms 4
Full Baths 3
Half Baths 2
Year Built 1994
Annual Tax Amount $6,602
Tax Year 2022
Lot Size 0.275 Acres
Acres 0.2755
Property Description
Welcome to this elegant home, with 3,333 Sqft., 4 bedrooms, 3 full baths, 2 half baths, and a 2 car garage. This home is a must see!!!!It was totally designed with space and storage in mine. The spacious downstairs has an open concept kitchen, with a gas cooktop, surrounded by a breakfast bar, which is perfect for entertaining while cooking. It also has 2 living, and dining areas, PLUS a large, peaceful Zen room with exposed brick. The utility room is huge, with a sink and a large folding area.
The upstairs has a large room with a fireplace, that can either be used as a game room or a theater room. There’s also another bedroom and bathroom upstairs, which is perfect for growing. Step outside and there is a man cave/office with a half bath, large back yard for gatherings and Barbecues, as well as a storage building, and an extra screened in room. ALL APPLIANCES ARE INCLUDED!!! At this price it will not last long!! So call today for your private showing.
Location
State TX
County Jefferson
Rooms
Bedroom Description 1 Bedroom Up,Primary Bed - 1st Floor,Walk-In Closet
Other Rooms 1 Living Area, Formal Dining, Formal Living, Gameroom Up, Home Office/Study
Master Bathroom Primary Bath: Double Sinks, Primary Bath: Jetted Tub, Primary Bath: Separate Shower
Kitchen Breakfast Bar, Island w/ Cooktop, Kitchen open to Family Room, Pantry, Second Sink
Interior
Interior Features Alarm System - Owned, Crown Molding, Dryer Included, High Ceiling, Washer Included
Heating Central Electric
Cooling Central Electric
Flooring Laminate, Tile, Vinyl Plank
Fireplaces Number 1
Fireplaces Type Wood Burning Fireplace
Exterior
Exterior Feature Back Yard, Back Yard Fenced, Covered Patio/Deck, Storage Shed
Parking Features Attached Garage
Garage Spaces 2.0
Garage Description Double-Wide Driveway
Roof Type Other
Street Surface Concrete,Curbs,Gutters
Private Pool No
Building
Lot Description Cleared, Subdivision Lot
Story 1.5
Foundation Slab
Lot Size Range 1/4 Up to 1/2 Acre
Sewer Public Sewer
Water Public Water, Water District
Structure Type Brick
New Construction No
Schools
Elementary Schools Fehl-Price Elementary School
Middle Schools Vincent Middle School
High Schools Beaumont United High School
School District 143 - Beaumont
Others
Senior Community No
Restrictions No Restrictions
Tax ID 020550-000-011000-00000
Energy Description Ceiling Fans
Acceptable Financing Cash Sale, Conventional, FHA, VA
Tax Rate 2.6134
Disclosures Estate
Listing Terms Cash Sale, Conventional, FHA, VA
Financing Cash Sale,Conventional,FHA,VA
Special Listing Condition Estate
Read Less Info
Want to know what your home might be worth? Contact us for a FREE valuation!

Our team is ready to help you sell your home for the highest possible price ASAP

Bought with eXp Realty, LLC
GET MORE INFORMATION

Broker | License ID: 700436






