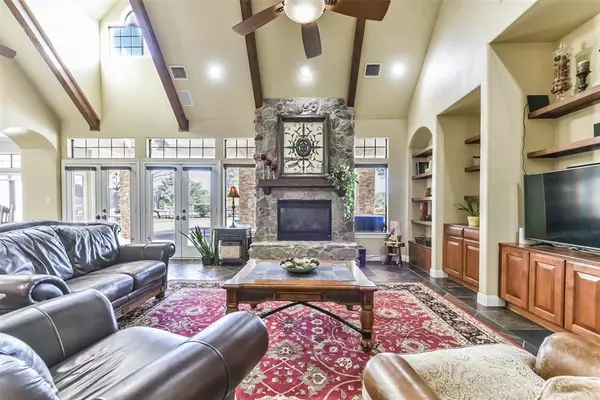$800,000
For more information regarding the value of a property, please contact us for a free consultation.
5 Beds
5.1 Baths
5,335 SqFt
SOLD DATE : 02/21/2024
Key Details
Property Type Single Family Home
Listing Status Sold
Purchase Type For Sale
Square Footage 5,335 sqft
Price per Sqft $143
Subdivision Ravenwood Estates
MLS Listing ID 25866029
Sold Date 02/21/24
Style Traditional
Bedrooms 5
Full Baths 5
Half Baths 1
HOA Fees $40/ann
HOA Y/N 1
Year Built 2004
Annual Tax Amount $17,979
Tax Year 2023
Lot Size 0.513 Acres
Acres 0.513
Property Description
This custom home is a spacious and luxurious property situated on a half-acre lot. It boasts a total of 5 bedrooms 5.5 bathrooms, offering ample space for comfortable living. With a range of impressive amenities and design elements, making it an ideal space for relaxation and entertainment. Wine enthusiasts will appreciate the dedicated wine room! The game room provides a space for entertainment and recreation, whether it's for board games, pool, or other activities. Enjoy the luxury of a private outdoor pool and spa, ideal for relaxing or cooling off during the hot summer months as sell as the outdoor kitchen and covered patio which is perfect for al fresco dining and entertaining. This custom home combines a mix of indoor and outdoor living spaces, offering the perfect blend of comfort, luxury, and entertainment options. Whether you're looking to host gatherings, enjoy a quiet evening, or simply relax in style, this property provides a range of features to meet your needs.
Location
State TX
County Brazoria
Area Pearland
Rooms
Bedroom Description Primary Bed - 1st Floor,Multilevel Bedroom,Sitting Area,Split Plan,Walk-In Closet
Other Rooms Breakfast Room, Formal Dining, Gameroom Up, Guest Suite, Home Office/Study, Loft, Media, Utility Room in House, Wine Room
Master Bathroom Primary Bath: Double Sinks, Primary Bath: Separate Shower, Primary Bath: Soaking Tub
Den/Bedroom Plus 6
Kitchen Breakfast Bar, Island w/o Cooktop, Pantry, Second Sink
Interior
Interior Features Alarm System - Owned, Fire/Smoke Alarm, High Ceiling, Spa/Hot Tub, Window Coverings
Heating Central Gas
Cooling Central Electric
Flooring Carpet, Tile, Wood
Fireplaces Number 2
Fireplaces Type Gaslog Fireplace
Exterior
Exterior Feature Back Yard, Back Yard Fenced, Covered Patio/Deck, Cross Fenced, Outdoor Fireplace, Outdoor Kitchen, Patio/Deck, Porch
Parking Features Detached Garage, Oversized Garage
Garage Spaces 2.0
Carport Spaces 1
Garage Description Additional Parking, Auto Garage Door Opener, Double-Wide Driveway
Pool Gunite
Roof Type Composition
Private Pool Yes
Building
Lot Description Cul-De-Sac, Subdivision Lot
Story 2
Foundation Slab
Lot Size Range 1/2 Up to 1 Acre
Sewer Public Sewer
Water Public Water, Water District
Structure Type Brick,Stone,Stucco,Wood
New Construction No
Schools
Elementary Schools Massey Ranch Elementary School
Middle Schools Pearland Junior High South
High Schools Pearland High School
School District 42 - Pearland
Others
Senior Community No
Restrictions Deed Restrictions,Horses Allowed
Tax ID 7182-2001-005
Energy Description Ceiling Fans,Digital Program Thermostat
Acceptable Financing Cash Sale, Conventional, FHA, VA
Tax Rate 2.4214
Disclosures Mud, Sellers Disclosure
Listing Terms Cash Sale, Conventional, FHA, VA
Financing Cash Sale,Conventional,FHA,VA
Special Listing Condition Mud, Sellers Disclosure
Read Less Info
Want to know what your home might be worth? Contact us for a FREE valuation!

Our team is ready to help you sell your home for the highest possible price ASAP

Bought with Stanfield Properties
GET MORE INFORMATION
Broker | License ID: 700436






