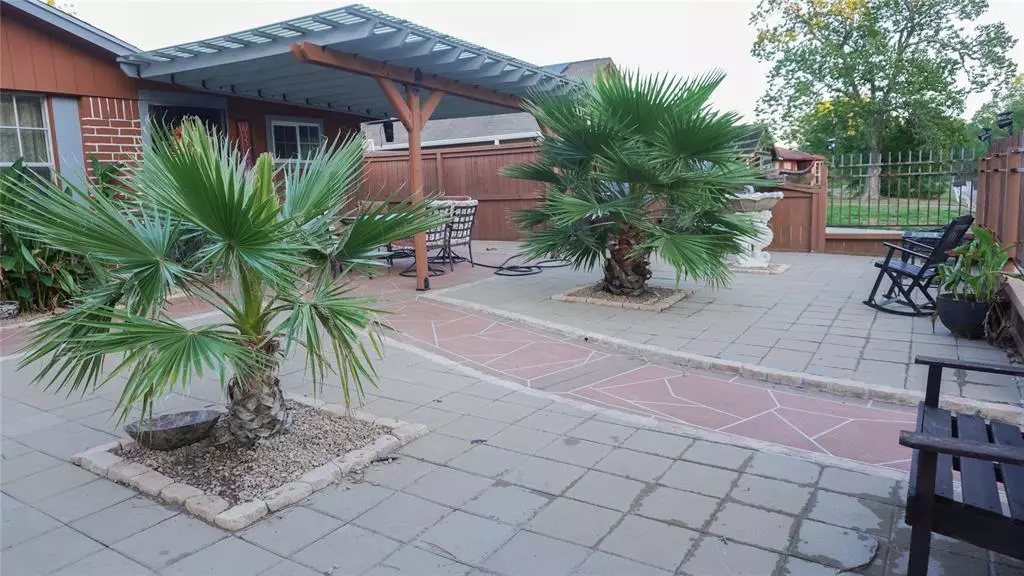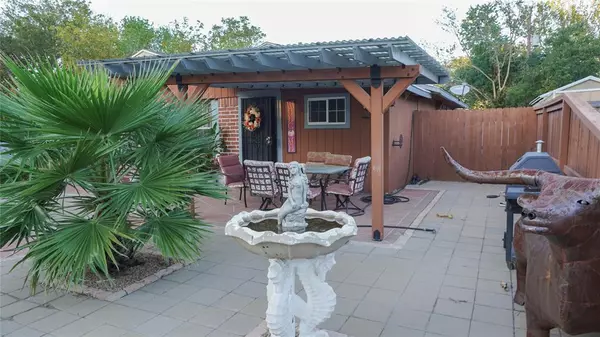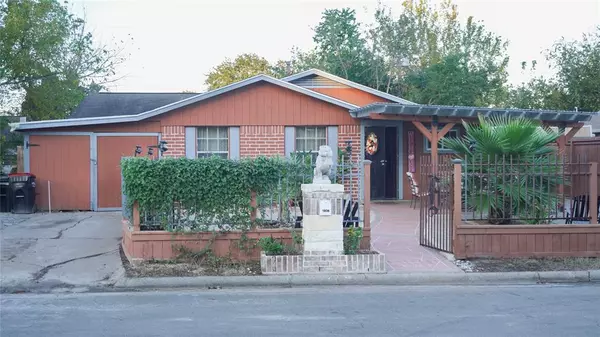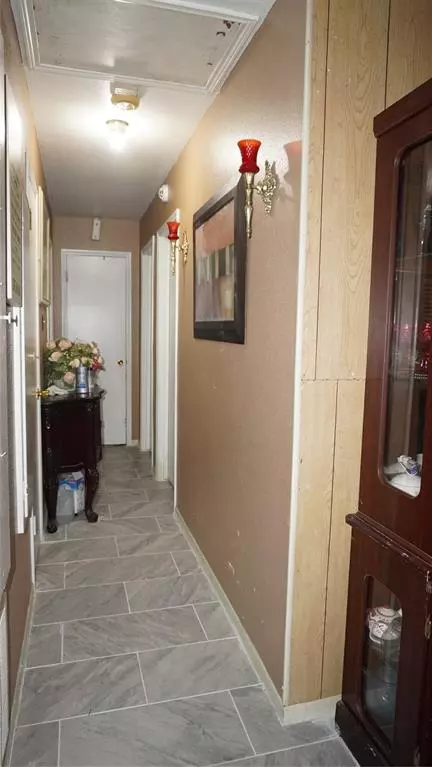$150,000
For more information regarding the value of a property, please contact us for a free consultation.
3 Beds
2 Baths
1,080 SqFt
SOLD DATE : 01/16/2024
Key Details
Property Type Single Family Home
Listing Status Sold
Purchase Type For Sale
Square Footage 1,080 sqft
Price per Sqft $138
Subdivision Central Heights Sec 02
MLS Listing ID 10880301
Sold Date 01/16/24
Style Other Style
Bedrooms 3
Full Baths 2
Year Built 1968
Annual Tax Amount $2,557
Tax Year 2023
Lot Size 6,000 Sqft
Acres 0.1377
Property Description
three-bedroom, two-bathroom single-story home full of potential! with a bonus front room
the living area is ready for your personal touch, The kitchen is functional but could use some updates to suit your style. The three bedrooms offer a cozy retreat, and the bathrooms are waiting for your creative ideas.
there's a covered front porch with lots of potential and a covered back porch that could be your outdoor oasis with a bit of work. The yard needs some love, but imagine the possibilities!
While this home requires some elbow grease, it's a blank canvas for your vision. With a little effort, you can turn this property into a charming and personalized haven.
Location
State TX
County Harris
Area Baytown/Harris County
Rooms
Bedroom Description All Bedrooms Down,En-Suite Bath,Primary Bed - 1st Floor
Other Rooms 1 Living Area, Den, Family Room, Formal Dining
Master Bathroom Primary Bath: Tub/Shower Combo, Secondary Bath(s): Tub/Shower Combo, Vanity Area
Kitchen Breakfast Bar, Island w/o Cooktop, Pantry
Interior
Heating Central Gas
Cooling Central Electric, Central Gas
Flooring Carpet, Tile
Exterior
Exterior Feature Back Yard Fenced, Covered Patio/Deck, Fully Fenced, Porch, Private Driveway
Parking Features Attached Garage
Garage Spaces 1.0
Roof Type Composition
Private Pool No
Building
Lot Description Other
Story 1
Foundation Slab
Lot Size Range 0 Up To 1/4 Acre
Sewer Public Sewer
Water Public Water
Structure Type Brick,Other,Unknown
New Construction No
Schools
Elementary Schools Carver Elementary School (Goose Creek)
Middle Schools Baytown Junior High School
High Schools Lee High School (Goose Creek)
School District 23 - Goose Creek Consolidated
Others
Senior Community No
Restrictions Unknown
Tax ID 089-252-000-0016
Acceptable Financing Cash Sale, Conventional, FHA, Investor, Other, Owner Financing, VA
Tax Rate 2.7873
Disclosures Sellers Disclosure
Listing Terms Cash Sale, Conventional, FHA, Investor, Other, Owner Financing, VA
Financing Cash Sale,Conventional,FHA,Investor,Other,Owner Financing,VA
Special Listing Condition Sellers Disclosure
Read Less Info
Want to know what your home might be worth? Contact us for a FREE valuation!

Our team is ready to help you sell your home for the highest possible price ASAP

Bought with RE/MAX 5 Star Realty
GET MORE INFORMATION
Broker | License ID: 700436






