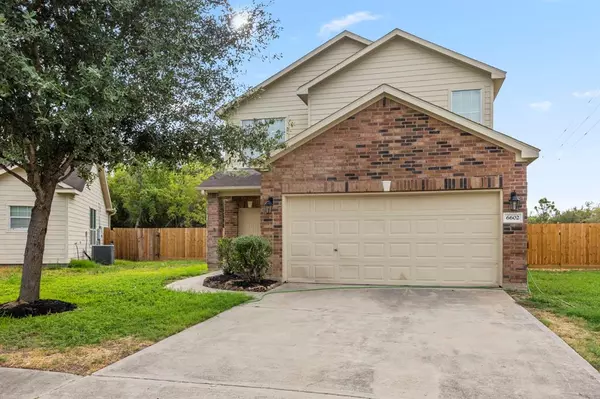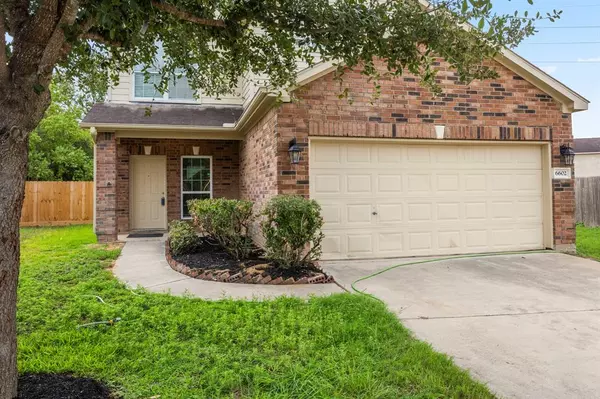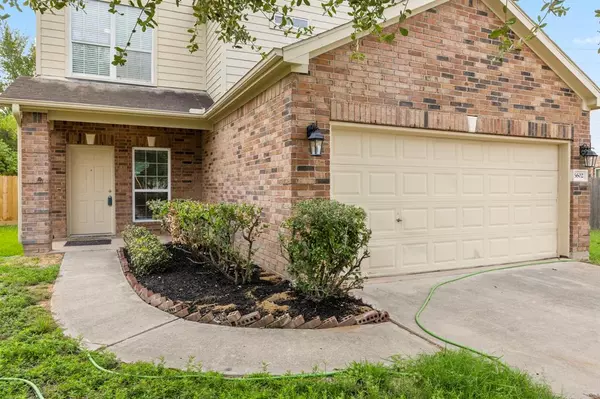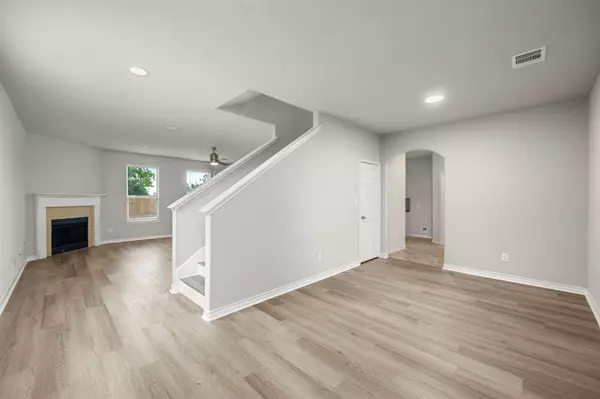$299,000
For more information regarding the value of a property, please contact us for a free consultation.
3 Beds
2.1 Baths
2,180 SqFt
SOLD DATE : 12/13/2023
Key Details
Property Type Single Family Home
Listing Status Sold
Purchase Type For Sale
Square Footage 2,180 sqft
Price per Sqft $130
Subdivision Strathmore Sec 03
MLS Listing ID 86690017
Sold Date 12/13/23
Style Contemporary/Modern
Bedrooms 3
Full Baths 2
Half Baths 1
HOA Fees $29/ann
HOA Y/N 1
Year Built 2006
Annual Tax Amount $6,804
Tax Year 2022
Lot Size 8,893 Sqft
Acres 0.2042
Property Description
Updated Katy Home Looking for a New Owner! This Large 2,100+ sq ft (Per HCAD) 3 Bedrooms with a 4th Extra Room, Gas Fireplace and 2.5 Bathroom Home is Waiting for a New Owner to Make theirs. Great Updates including New Fence for your Extra Large Premium Lot Back Yard with NO BACK NEIGHBORS! All New Stainless Steel Appliances, Soft Close Cabinets, New LED Modern Light Fixtures and Luxury Bathroom Mirror Vanities. New Carpet Upstairs and Luxury Vinyl Downstairs with Fresh Paint throughout the House makes this 2006 Build feel Like New! Perfect for the 1st Time Home Buyer, Investor or Someone looking to Upgrade!
Location
State TX
County Harris
Area Bear Creek South
Rooms
Bedroom Description All Bedrooms Up
Other Rooms Kitchen/Dining Combo, Living/Dining Combo
Master Bathroom Primary Bath: Double Sinks, Primary Bath: Separate Shower
Den/Bedroom Plus 4
Kitchen Breakfast Bar, Pantry
Interior
Interior Features High Ceiling
Heating Central Gas
Cooling Central Electric
Flooring Laminate, Tile
Fireplaces Number 1
Fireplaces Type Gaslog Fireplace
Exterior
Parking Features Attached Garage
Garage Spaces 2.0
Garage Description Double-Wide Driveway
Roof Type Composition
Private Pool No
Building
Lot Description Subdivision Lot
Faces Northeast
Story 2
Foundation Slab
Lot Size Range 0 Up To 1/4 Acre
Water Water District
Structure Type Cement Board,Stone,Wood
New Construction No
Schools
Elementary Schools Jowell Elementary School
Middle Schools Kahla Middle School
High Schools Cypress Springs High School
School District 13 - Cypress-Fairbanks
Others
HOA Fee Include Recreational Facilities
Senior Community No
Restrictions Deed Restrictions
Tax ID 127-670-002-0004
Energy Description Ceiling Fans,Energy Star Appliances,High-Efficiency HVAC
Acceptable Financing Cash Sale, Conventional, FHA, VA
Tax Rate 2.5781
Disclosures Mud, Sellers Disclosure
Listing Terms Cash Sale, Conventional, FHA, VA
Financing Cash Sale,Conventional,FHA,VA
Special Listing Condition Mud, Sellers Disclosure
Read Less Info
Want to know what your home might be worth? Contact us for a FREE valuation!

Our team is ready to help you sell your home for the highest possible price ASAP

Bought with Josh DeShong Real Estate, LLC
GET MORE INFORMATION
Broker | License ID: 700436






