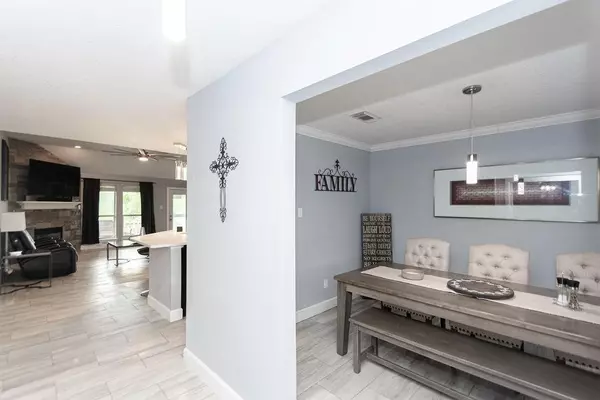$300,000
For more information regarding the value of a property, please contact us for a free consultation.
3 Beds
2 Baths
1,919 SqFt
SOLD DATE : 07/31/2023
Key Details
Property Type Single Family Home
Listing Status Sold
Purchase Type For Sale
Square Footage 1,919 sqft
Price per Sqft $153
Subdivision Green Isle Ph Iii 2003
MLS Listing ID 27983446
Sold Date 07/31/23
Style Traditional
Bedrooms 3
Full Baths 2
HOA Fees $8/ann
HOA Y/N 1
Year Built 2003
Annual Tax Amount $4,503
Tax Year 2022
Lot Size 6,600 Sqft
Acres 0.1515
Property Description
BETTER THAN NEW! Pride of ownership shows in this stunning home. 3 bedroom home features a bonus room that can be used as an office or 4th bedroom. Stunning tile flooring throughout, a jacuzzi tub in the hall bath, Touch-Sensored LED Mirrors, ring camera with motion sensors in front/backyard are just a few of the 5 yr old updates. Open kitchen concept with quartz countertop that opens to the living room. Space off of kitchen can be used as breakfast room, study, or command center. The primary bath features granite countertops, a double vanity, and oversize double walk-in shower. New lighting, blinds and ceiling fans throughout the home. New A/C in 2022. Entertain in a backyard paradise with your own private covered cabana that comes equipped with electricity. Spend your weekends gardening in the raised flower beds. Relax under your large, covered patio in the hot tub and watch your favorite show on the outdoor TV while taking in the breathtaking view of the pond. Definitely a must see!
Location
State TX
County Galveston
Area Dickinson
Rooms
Bedroom Description All Bedrooms Down,Split Plan
Other Rooms 1 Living Area, Breakfast Room, Formal Dining, Home Office/Study, Utility Room in House
Master Bathroom Primary Bath: Separate Shower, Secondary Bath(s): Double Sinks, Secondary Bath(s): Jetted Tub, Secondary Bath(s): Tub/Shower Combo
Den/Bedroom Plus 4
Kitchen Breakfast Bar, Pantry
Interior
Interior Features Alarm System - Leased, Drapes/Curtains/Window Cover, Fire/Smoke Alarm
Heating Central Electric
Cooling Central Electric
Flooring Carpet, Laminate, Tile
Fireplaces Number 1
Fireplaces Type Gaslog Fireplace
Exterior
Exterior Feature Fully Fenced, Patio/Deck
Parking Features Attached Garage
Garage Spaces 2.0
Garage Description Auto Garage Door Opener
Roof Type Composition
Private Pool No
Building
Lot Description Subdivision Lot
Story 1
Foundation Slab
Lot Size Range 0 Up To 1/4 Acre
Sewer Public Sewer
Water Public Water, Water District
Structure Type Brick
New Construction No
Schools
Elementary Schools San Leon Elementary School
Middle Schools John And Shamarion Barber Middle School
High Schools Dickinson High School
School District 17 - Dickinson
Others
Senior Community No
Restrictions Deed Restrictions
Tax ID 3694-0001-0041-000
Acceptable Financing Cash Sale, Conventional, FHA, VA
Tax Rate 2.4615
Disclosures Sellers Disclosure
Listing Terms Cash Sale, Conventional, FHA, VA
Financing Cash Sale,Conventional,FHA,VA
Special Listing Condition Sellers Disclosure
Read Less Info
Want to know what your home might be worth? Contact us for a FREE valuation!

Our team is ready to help you sell your home for the highest possible price ASAP

Bought with Glass House Realty LLC
GET MORE INFORMATION
Broker | License ID: 700436






