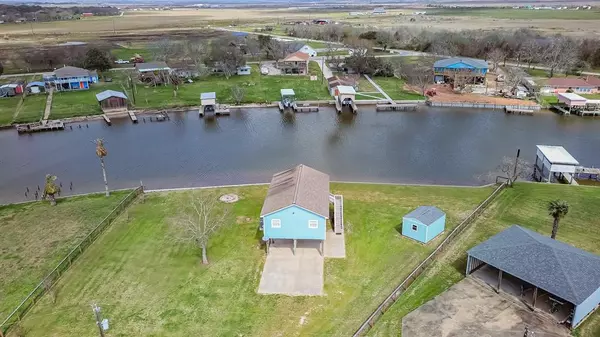$399,862
For more information regarding the value of a property, please contact us for a free consultation.
2 Beds
1 Bath
768 SqFt
SOLD DATE : 04/05/2023
Key Details
Property Type Single Family Home
Listing Status Sold
Purchase Type For Sale
Square Footage 768 sqft
Price per Sqft $494
Subdivision Caney Creek Haven Sec 4
MLS Listing ID 47021369
Sold Date 04/05/23
Style Traditional
Bedrooms 2
Full Baths 1
HOA Fees $29/ann
HOA Y/N 1
Year Built 2002
Annual Tax Amount $6,494
Tax Year 2022
Lot Size 0.552 Acres
Acres 0.552
Property Description
This CHARMING HOUSE in Sargent is on over 1/2 acre on Caney Creek! It has 200 feet of bulkheaded water front on Caney Creek in the highly desireable neighborhood of Caney Creek Haven in Sargent. Having 2 bedrooms and 1 bath, this comes FULLY FURNISHED and has a spacious area inside and out for entertaining your friends and family. A gateway to the Gulf of Mexico direct from this home gets you bay or offshore fishing in minutes. The HVAC was replaced in 2022. There is also a 11x16 storage shed on this property. Location is minutes from Sargent Beach, bait camps, restauraunts, fishing, shelling, and beaching! Great for a weekend home or your NEW RESIDENCE in SARGENT - This one is waiting for YOU!
Location
State TX
County Matagorda
Rooms
Bedroom Description 2 Bedrooms Down
Other Rooms 1 Living Area
Master Bathroom Secondary Bath(s): Shower Only
Kitchen Island w/o Cooktop, Kitchen open to Family Room
Interior
Interior Features Dryer Included, Refrigerator Included, Washer Included
Heating Central Electric
Cooling Central Electric
Flooring Laminate
Exterior
Exterior Feature Covered Patio/Deck, Fully Fenced, Porch, Private Driveway, Side Yard, Workshop
Parking Features Attached Garage
Garage Spaces 2.0
Waterfront Description Riverfront
Roof Type Composition
Street Surface Asphalt
Accessibility Driveway Gate
Private Pool No
Building
Lot Description Waterfront
Story 1
Foundation On Stilts
Lot Size Range 1/2 Up to 1 Acre
Sewer Public Sewer
Water Public Water
Structure Type Wood
New Construction No
Schools
Elementary Schools Van Vleck Elementary School
Middle Schools O H Herman Middle School
High Schools Van Vleck High School
School District 134 - Van Vleck
Others
Senior Community No
Restrictions Deed Restrictions
Tax ID 30285
Ownership Full Ownership
Energy Description Ceiling Fans
Acceptable Financing Cash Sale, Conventional
Tax Rate 2.325
Disclosures Mud, Other Disclosures, Sellers Disclosure
Listing Terms Cash Sale, Conventional
Financing Cash Sale,Conventional
Special Listing Condition Mud, Other Disclosures, Sellers Disclosure
Read Less Info
Want to know what your home might be worth? Contact us for a FREE valuation!

Our team is ready to help you sell your home for the highest possible price ASAP

Bought with The Virtual Realty Group
GET MORE INFORMATION
Broker | License ID: 700436






