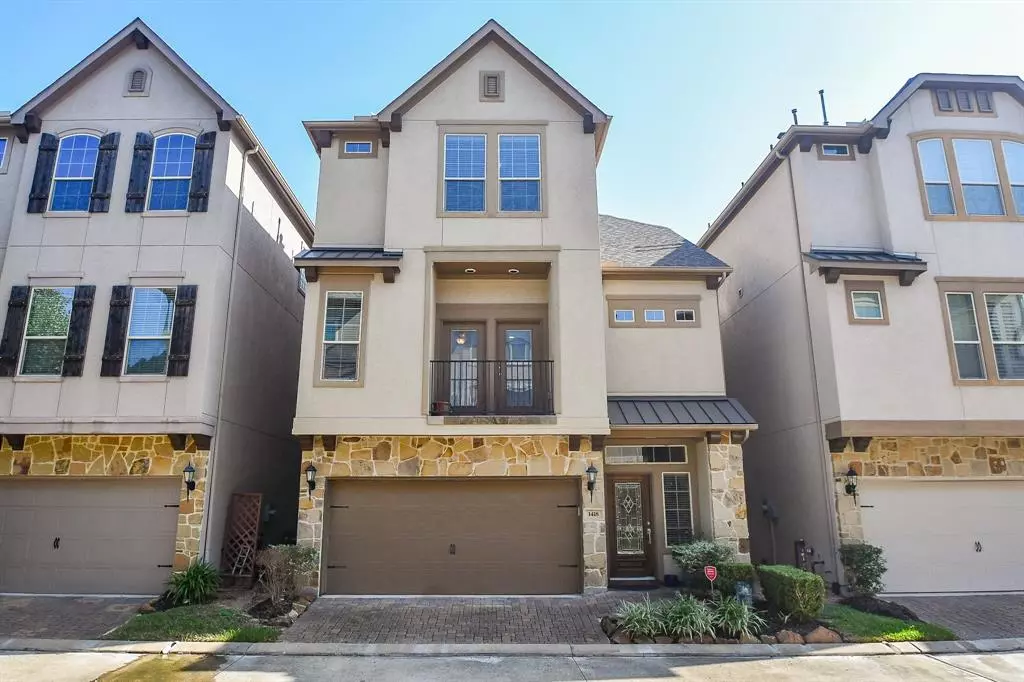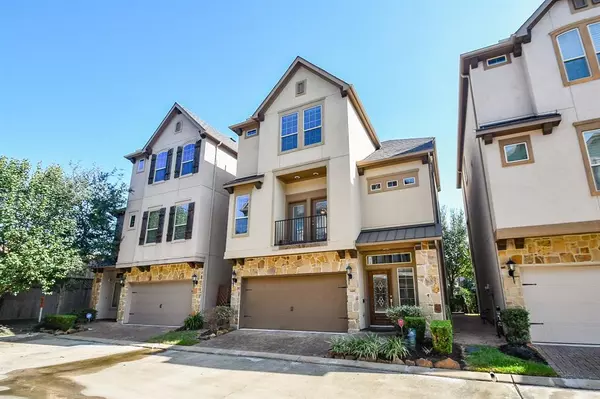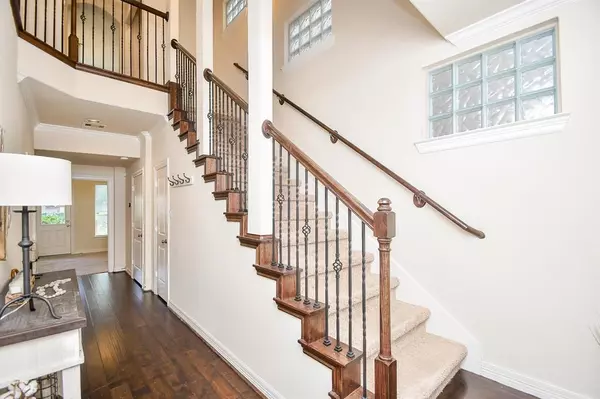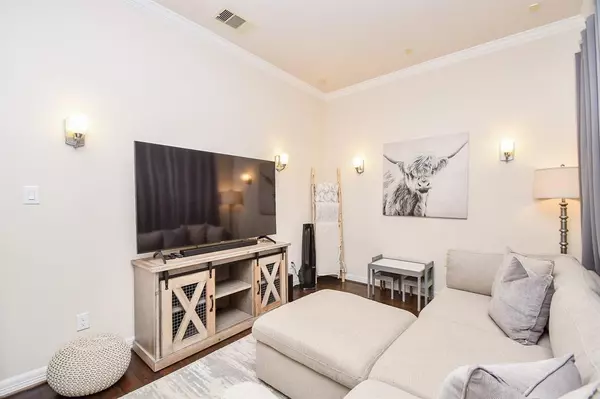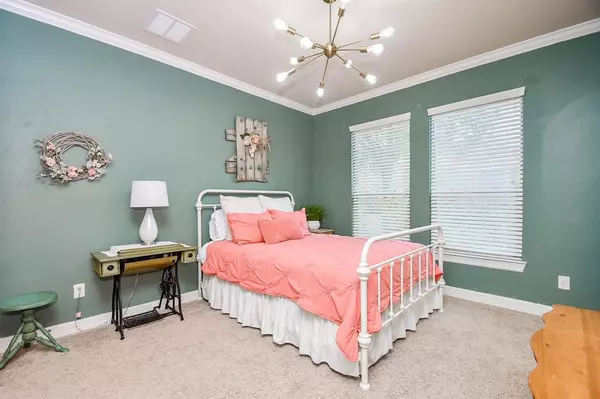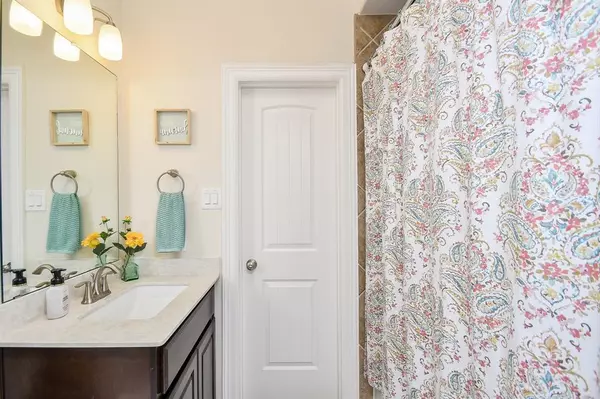4 Beds
3.1 Baths
2,837 SqFt
4 Beds
3.1 Baths
2,837 SqFt
Key Details
Property Type Single Family Home
Sub Type Single Family Detached
Listing Status Active
Purchase Type For Rent
Square Footage 2,837 sqft
Subdivision Enclave At Upland Drive
MLS Listing ID 68552217
Style Contemporary/Modern
Bedrooms 4
Full Baths 3
Half Baths 1
Rental Info Long Term,One Year
Year Built 2015
Available Date 2025-01-14
Lot Size 2,108 Sqft
Acres 0.0484
Property Description
amenities, an island, and a breakfast bar. The living room has access to the outdoor balcony. The home's design extends to the outdoors, with a patio in the backyard providing an ideal space for relaxation or entertaining overlooking the water. Conveniently situated near I-10 and Sam Houston Tollway, this residence offers easy access to major
transportation routes, ensuring a seamless connection to surrounding amenities, shopping centers, and entertainment
options.
Location
State TX
County Harris
Area Spring Branch
Rooms
Bedroom Description 2 Bedrooms Down,Primary Bed - 3rd Floor
Other Rooms 1 Living Area, Breakfast Room, Family Room, Gameroom Up, Home Office/Study, Living Area - 2nd Floor, Living/Dining Combo, Media, Utility Room in House
Master Bathroom Half Bath, Primary Bath: Double Sinks, Primary Bath: Jetted Tub, Primary Bath: Separate Shower, Primary Bath: Tub/Shower Combo, Vanity Area
Kitchen Kitchen open to Family Room, Pantry, Under Cabinet Lighting
Interior
Interior Features Alarm System - Owned, Balcony, Crown Molding, Fire/Smoke Alarm, Wired for Sound
Heating Central Gas
Cooling Central Electric
Flooring Engineered Wood
Exterior
Exterior Feature Back Yard, Back Yard Fenced, Balcony
Parking Features Attached Garage
Garage Spaces 2.0
Waterfront Description Lake View
Street Surface Concrete
Private Pool No
Building
Lot Description Corner, Subdivision Lot, Water View
Faces West
Story 3
Lot Size Range 0 Up To 1/4 Acre
Sewer Public Sewer
Water Public Water
New Construction No
Schools
Elementary Schools Sherwood Elementary School
Middle Schools Spring Forest Middle School
High Schools Stratford High School (Spring Branch)
School District 49 - Spring Branch
Others
Pets Allowed Case By Case Basis
Senior Community No
Restrictions Unknown
Tax ID 135-784-001-0011
Energy Description Ceiling Fans,Digital Program Thermostat,Energy Star Appliances,Energy Star/CFL/LED Lights,High-Efficiency HVAC,Insulated/Low-E windows
Disclosures No Disclosures
Special Listing Condition No Disclosures
Pets Allowed Case By Case Basis

GET MORE INFORMATION
Broker | License ID: 700436

