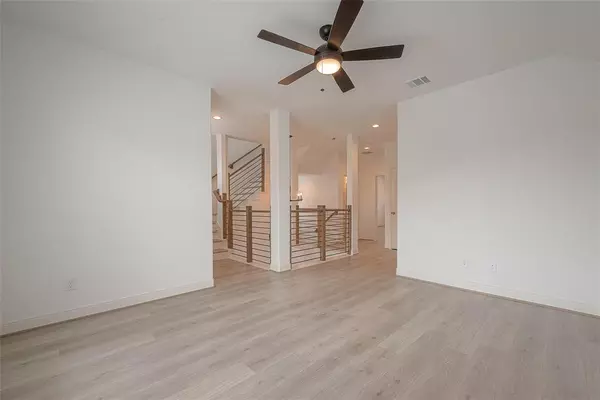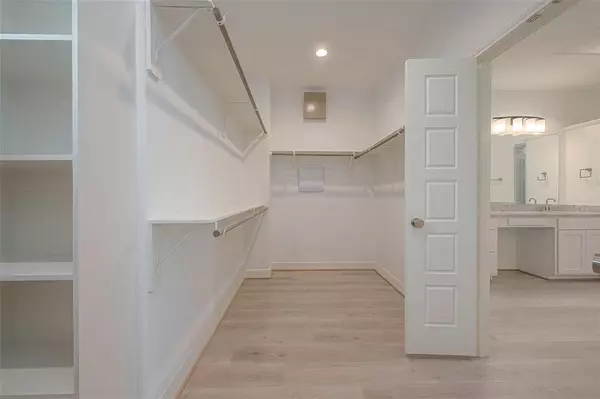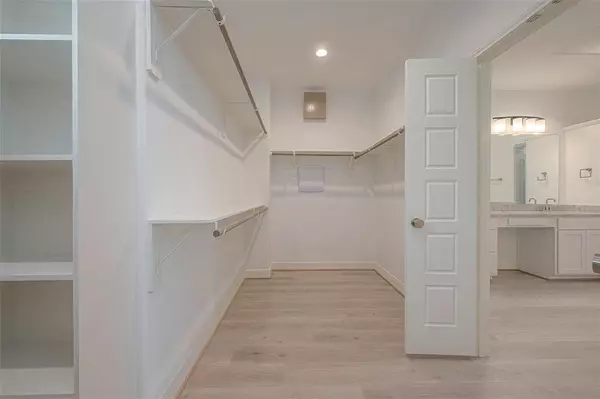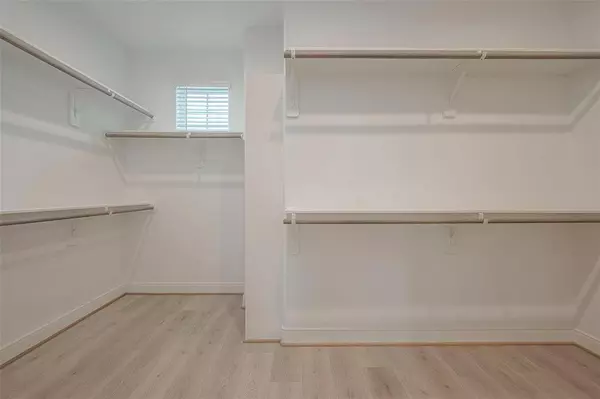3 Beds
2 Baths
2,369 SqFt
3 Beds
2 Baths
2,369 SqFt
OPEN HOUSE
Sun Jan 19, 2:00pm - 4:00pm
Key Details
Property Type Single Family Home
Sub Type Single Family Detached
Listing Status Active
Purchase Type For Rent
Square Footage 2,369 sqft
Subdivision Regents Court
MLS Listing ID 56020539
Style Traditional
Bedrooms 3
Full Baths 2
Rental Info Long Term,One Year,Short Term,Six Months
Year Built 2023
Available Date 2025-01-03
Lot Size 2,218 Sqft
Acres 0.0509
Property Description
Home is packed w/ smart features, including keyless entry, Wi-Fi-enabled garage door opener, & much more. The open-concept floorplan is ideal for entertaining, boasting high ceilings, expansive closets, & a lovely covered patio that is gas-lined, pre-fitted for an outdoor kitchen, making it perfect for gatherings.
Primary suite features a spa-like en-suite bathroom complete w/ a soaking tub, a WOW show stopping sleek glass-enclosed rain shower, & ample space to unwind. Large laundry room w/ abundant shelving & storage, adding organization. Additionally, home features extra storage closets throughout, plenty of room to keep your space organized & clutter-free.
Location
State TX
County Harris
Area Spring Branch
Rooms
Bedroom Description All Bedrooms Up,Primary Bed - 2nd Floor,Walk-In Closet
Other Rooms 1 Living Area
Master Bathroom Half Bath, Primary Bath: Double Sinks, Primary Bath: Separate Shower, Primary Bath: Soaking Tub, Secondary Bath(s): Tub/Shower Combo
Kitchen Breakfast Bar, Island w/o Cooktop, Kitchen open to Family Room, Pantry
Interior
Interior Features Fire/Smoke Alarm
Heating Central Gas
Cooling Central Electric
Flooring Carpet, Tile, Vinyl Plank
Exterior
Parking Features Attached Garage
Garage Spaces 2.0
Street Surface Concrete
Private Pool No
Building
Lot Description Subdivision Lot
Story 3
Lot Size Range 0 Up To 1/4 Acre
Sewer Public Sewer
Water Public Water, Water District
New Construction No
Schools
Elementary Schools Spring Branch Elementary School
Middle Schools Spring Woods Middle School
High Schools Northbrook High School
School District 49 - Spring Branch
Others
Pets Allowed Case By Case Basis
Senior Community No
Restrictions Deed Restrictions
Tax ID 140-375-001-0020
Energy Description Ceiling Fans,Digital Program Thermostat,Energy Star/CFL/LED Lights,High-Efficiency HVAC,HVAC>13 SEER,Insulated Doors,Insulated/Low-E windows,Insulation - Blown Cellulose,Tankless/On-Demand H2O Heater
Disclosures Mud
Special Listing Condition Mud
Pets Allowed Case By Case Basis

GET MORE INFORMATION
Broker | License ID: 700436






