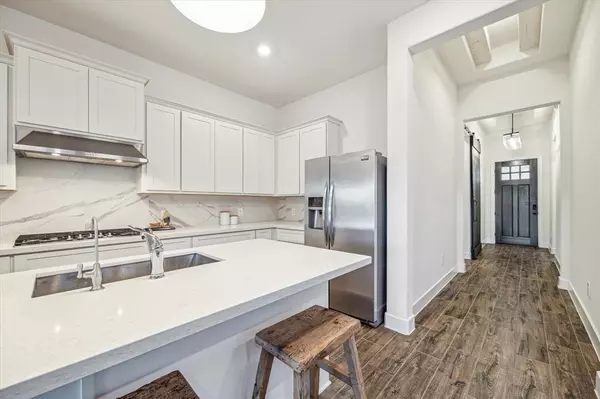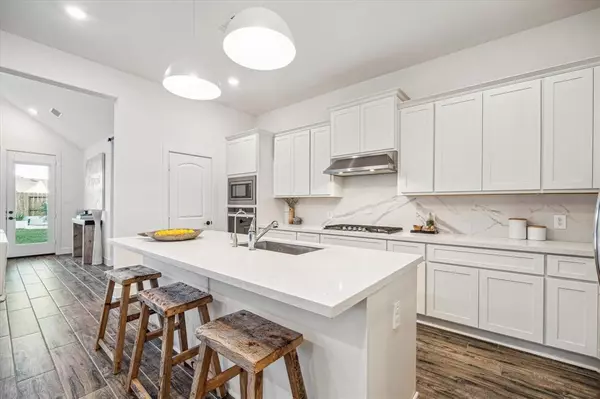3 Beds
2 Baths
1,862 SqFt
3 Beds
2 Baths
1,862 SqFt
Key Details
Property Type Single Family Home
Listing Status Active
Purchase Type For Sale
Square Footage 1,862 sqft
Price per Sqft $252
Subdivision Lakes/Creekside Sec 11
MLS Listing ID 71986083
Style Contemporary/Modern,Mediterranean,Traditional
Bedrooms 3
Full Baths 2
HOA Fees $98/mo
HOA Y/N 1
Year Built 2022
Annual Tax Amount $11,226
Tax Year 2023
Lot Size 6,256 Sqft
Acres 0.1436
Property Description
This 2-year-old Toll Brothers home in Lakes at Creekside offers timeless design and a prime location just minutes from shopping, dining, and top-rated schools.
EXCEPTIONAL CURB APPEAL & FEATURES
Set on a premium lot, this home features a striking stucco and rock exterior, custom 4-ft concrete pavers, and professional landscaping with lighting. The backyard offers an unobstructed sky view, white planter beds, and Olive trees for a serene oasis.
SPACIOUS, THOUGHTFUL DESIGN
The open floor plan boasts cathedral ceilings and seamless flow. The chef-inspired kitchen includes quartz countertops, stainless steel appliances, and a reverse osmosis system.
LUXURIOUS PRIMARY SUITE
Enjoy custom beams, a spa-inspired bathroom, and a fully upgraded closet
LOADED WITH UPGRADES (too many to list)
Partial Highlights include:
Whole-home water filtration
Custom wood beams, shades, and tile flooring
60-inch electric fireplace
Versatile 3-car garage
Location
State TX
County Harris
Community Lakes At Creekside
Area Spring/Klein/Tomball
Rooms
Bedroom Description All Bedrooms Down,En-Suite Bath,Primary Bed - 1st Floor,Walk-In Closet
Other Rooms 1 Living Area, Breakfast Room, Entry, Utility Room in House
Master Bathroom Primary Bath: Double Sinks, Primary Bath: Separate Shower, Primary Bath: Soaking Tub, Secondary Bath(s): Tub/Shower Combo, Vanity Area
Kitchen Island w/o Cooktop, Pantry, Reverse Osmosis, Walk-in Pantry
Interior
Heating Central Electric, Central Gas
Cooling Central Electric, Central Gas
Fireplaces Number 1
Exterior
Parking Features Attached Garage
Garage Spaces 3.0
Garage Description Auto Garage Door Opener
Roof Type Composition
Private Pool No
Building
Lot Description Subdivision Lot
Dwelling Type Free Standing
Story 1
Foundation Slab
Lot Size Range 0 Up To 1/4 Acre
Builder Name Toll Brothers
Sewer Public Sewer
Water Water District
Structure Type Brick,Stone,Stucco
New Construction No
Schools
Elementary Schools Mahaffey Elementary School
Middle Schools Hofius Intermediate School
High Schools Klein Oak High School
School District 32 - Klein
Others
HOA Fee Include Clubhouse,Grounds,Other,Recreational Facilities
Senior Community No
Restrictions No Restrictions
Tax ID 144-959-001-0003
Acceptable Financing Cash Sale, Conventional
Tax Rate 2.4345
Disclosures Mud, Sellers Disclosure
Listing Terms Cash Sale, Conventional
Financing Cash Sale,Conventional
Special Listing Condition Mud, Sellers Disclosure

GET MORE INFORMATION
Broker | License ID: 700436






