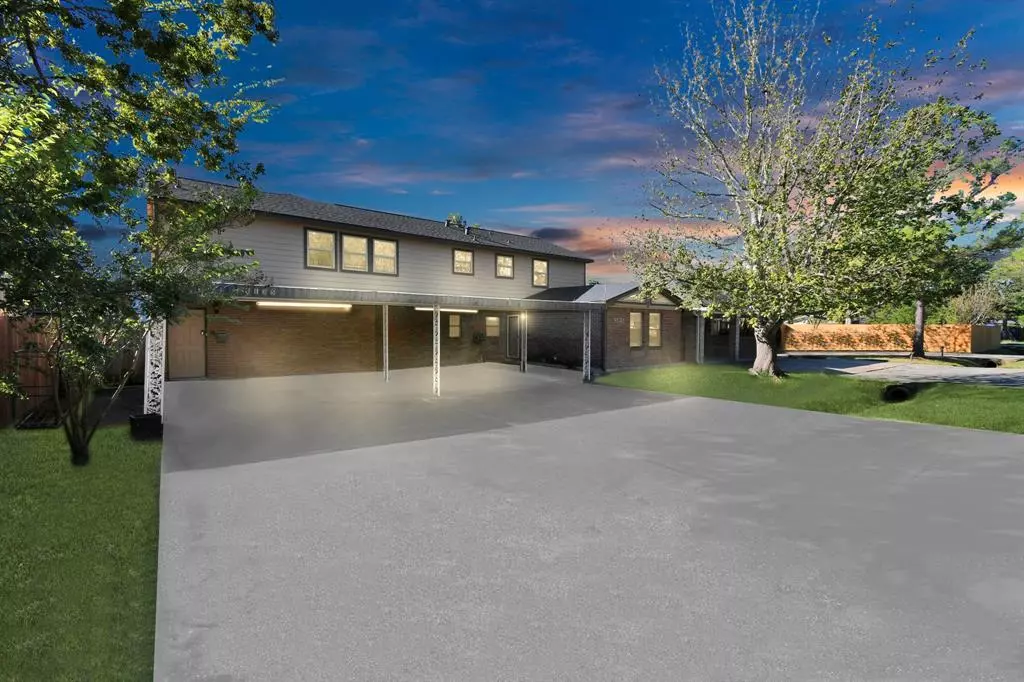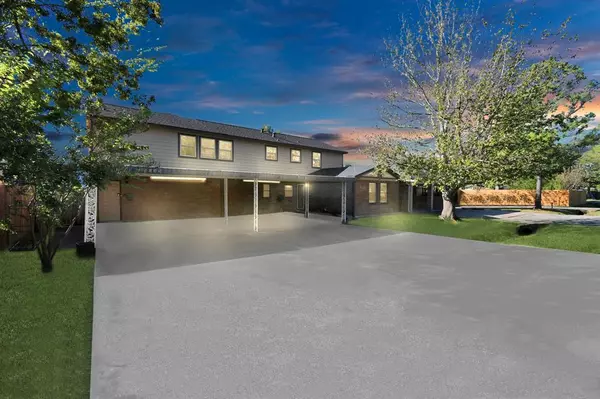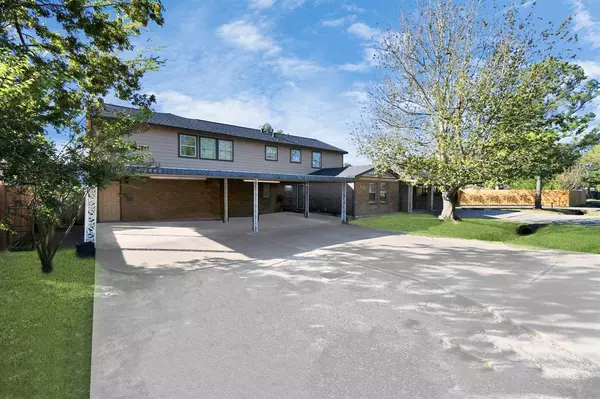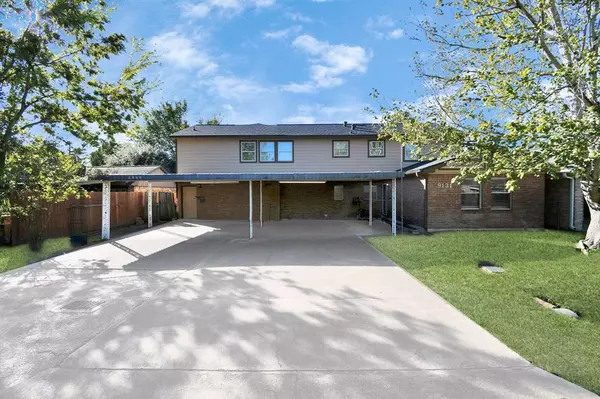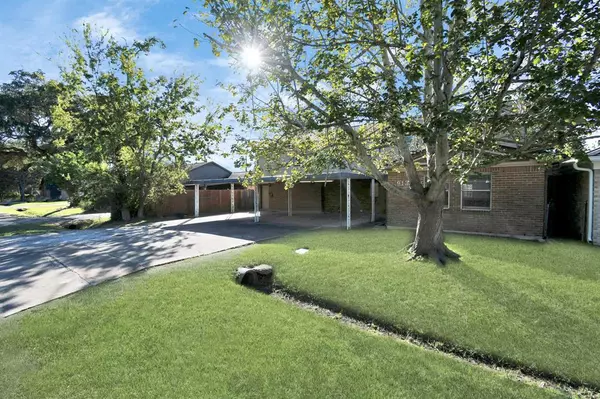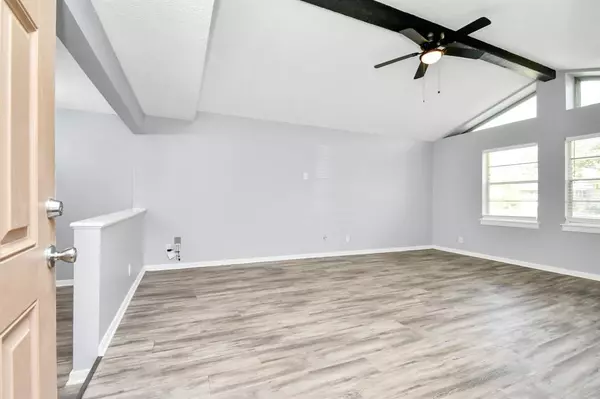
2 Beds
2 Baths
1,700 SqFt
2 Beds
2 Baths
1,700 SqFt
Key Details
Property Type Multi-Family
Sub Type Multi-Family
Listing Status Active
Purchase Type For Rent
Square Footage 1,700 sqft
Subdivision Spring Branch Gardens
MLS Listing ID 5608251
Style Traditional
Bedrooms 2
Full Baths 2
Rental Info Long Term,One Year
Year Built 1968
Available Date 2024-12-18
Lot Size 8,460 Sqft
Acres 0.1942
Property Description
The primary bedroom offers a unique retreat with its private sunroom—a serene space to unwind, soak up natural light, or create your personal reading nook. The entire unit is carpet-free, providing a fresh and low-maintenance living environment.
Additional perks include covered parking for your vehicles and access to a spacious backyard, ideal for outdoor gatherings or simply enjoying the fresh air. The unit also comes with a full size stainless refrigerator and a new washer and dryer set!
Schedule your tour today!
Location
State TX
County Harris
Area Spring Branch
Rooms
Bedroom Description All Bedrooms Down
Other Rooms Formal Dining, Formal Living, Living Area - 1st Floor, Sun Room, Utility Room in House
Master Bathroom Full Secondary Bathroom Down, Primary Bath: Tub/Shower Combo, Secondary Bath(s): Tub/Shower Combo
Interior
Interior Features Dryer Included, Fire/Smoke Alarm, Refrigerator Included, Washer Included
Heating Central Electric
Cooling Central Electric
Flooring Tile, Wood
Appliance Dryer Included, Refrigerator, Washer Included
Exterior
Exterior Feature Back Yard Fenced, Patio/Deck
Carport Spaces 2
Utilities Available None Provided
Street Surface Asphalt
Private Pool No
Building
Lot Description Street, Subdivision Lot
Story 2
Entry Level Level 1
Sewer Public Sewer
Water Public Water
New Construction No
Schools
Elementary Schools Spring Branch Elementary School
Middle Schools Spring Woods Middle School
High Schools Northbrook High School
School District 49 - Spring Branch
Others
Pets Allowed Not Allowed
Senior Community No
Restrictions Deed Restrictions
Tax ID 065-104-000-0009
Disclosures Sellers Disclosure
Special Listing Condition Sellers Disclosure
Pets Allowed Not Allowed

GET MORE INFORMATION

Broker | License ID: 700436

