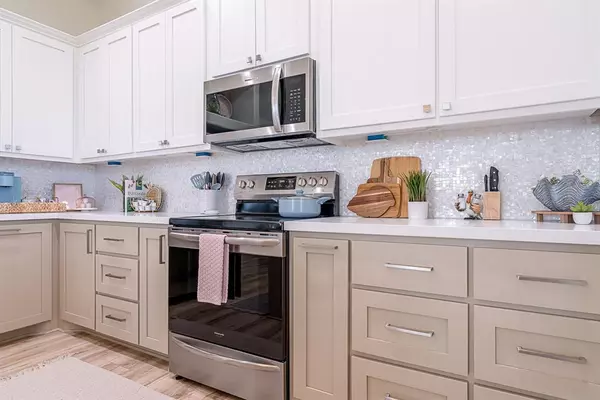4 Beds
3 Baths
2,204 SqFt
4 Beds
3 Baths
2,204 SqFt
Key Details
Property Type Single Family Home
Listing Status Active
Purchase Type For Sale
Square Footage 2,204 sqft
Price per Sqft $362
Subdivision Caplen Shores 87
MLS Listing ID 40648125
Style Traditional
Bedrooms 4
Full Baths 3
Year Built 2022
Annual Tax Amount $11,557
Tax Year 2023
Lot Size 10,280 Sqft
Acres 0.236
Property Description
Location
State TX
County Galveston
Area Caplen
Rooms
Bedroom Description All Bedrooms Down,En-Suite Bath,Primary Bed - 1st Floor,Sitting Area,Walk-In Closet
Master Bathroom Primary Bath: Double Sinks, Primary Bath: Shower Only, Secondary Bath(s): Double Sinks, Secondary Bath(s): Tub/Shower Combo
Kitchen Breakfast Bar, Kitchen open to Family Room, Pantry, Under Cabinet Lighting, Walk-in Pantry
Interior
Interior Features Dryer Included, Fire/Smoke Alarm, High Ceiling, Refrigerator Included, Washer Included, Window Coverings
Heating Central Electric
Cooling Central Electric
Flooring Vinyl Plank
Exterior
Waterfront Description Beach View,Beachside,Gulf View
Roof Type Composition
Private Pool No
Building
Lot Description Cleared, Subdivision Lot, Water View
Dwelling Type Free Standing
Faces South
Story 1
Foundation On Stilts
Lot Size Range 0 Up To 1/4 Acre
Sewer Septic Tank
Water Public Water
Structure Type Cement Board
New Construction No
Schools
Elementary Schools High Island School
Middle Schools High Island School
High Schools High Island School
School District 25 - High Island
Others
Senior Community No
Restrictions Deed Restrictions
Tax ID 2215-0000-0045-000
Tax Rate 1.6077
Disclosures Sellers Disclosure
Special Listing Condition Sellers Disclosure

GET MORE INFORMATION
Broker | License ID: 700436






