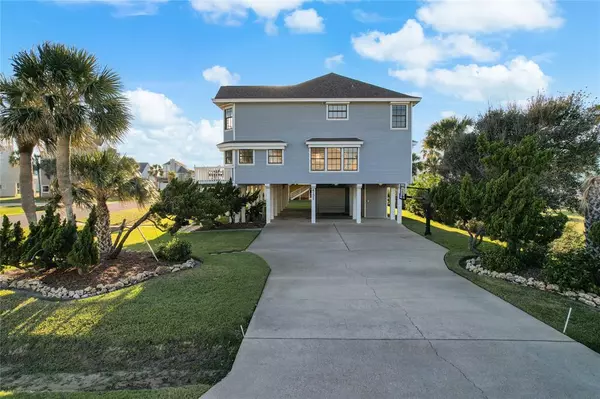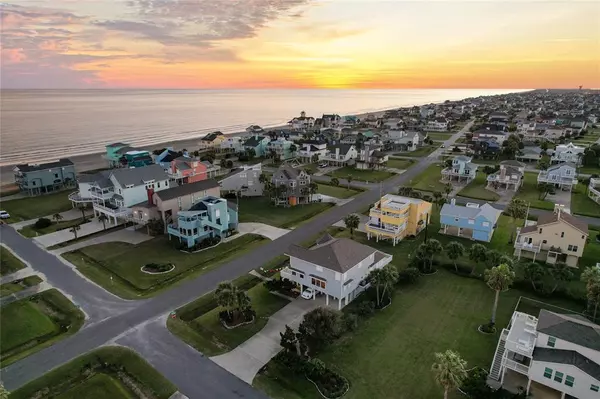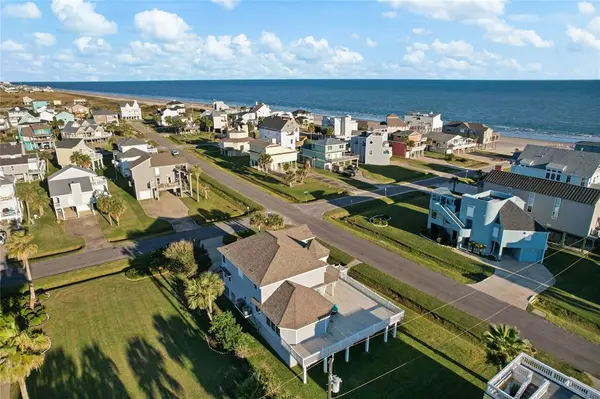5 Beds
3.1 Baths
3,328 SqFt
5 Beds
3.1 Baths
3,328 SqFt
Key Details
Property Type Single Family Home
Listing Status Active
Purchase Type For Sale
Square Footage 3,328 sqft
Price per Sqft $390
Subdivision Pirates Beach 7
MLS Listing ID 37612388
Style Traditional,Victorian
Bedrooms 5
Full Baths 3
Half Baths 1
HOA Fees $399/ann
HOA Y/N 1
Year Built 1987
Annual Tax Amount $18,210
Tax Year 2023
Lot Size 10,512 Sqft
Acres 0.2413
Property Description
Location
State TX
County Galveston
Area West End
Rooms
Bedroom Description 1 Bedroom Down - Not Primary BR
Other Rooms 1 Living Area, Breakfast Room, Butlers Pantry, Entry, Family Room, Gameroom Up, Guest Suite, Living Area - 1st Floor, Utility Room in House
Master Bathroom Half Bath, Primary Bath: Double Sinks, Two Primary Baths
Den/Bedroom Plus 5
Kitchen Walk-in Pantry
Interior
Interior Features Elevator, Elevator Shaft, Refrigerator Included, Window Coverings
Heating Central Electric
Cooling Central Electric
Flooring Carpet, Tile
Exterior
Exterior Feature Patio/Deck
Parking Features Attached Garage
Garage Spaces 1.0
Roof Type Composition
Street Surface Asphalt
Private Pool No
Building
Lot Description Cleared
Dwelling Type Free Standing
Faces South
Story 2
Foundation On Stilts
Lot Size Range 0 Up To 1/4 Acre
Sewer Public Sewer
Water Public Water
Structure Type Wood
New Construction No
Schools
Elementary Schools Gisd Open Enroll
Middle Schools Gisd Open Enroll
High Schools Ball High School
School District 22 - Galveston
Others
HOA Fee Include Courtesy Patrol,Grounds
Senior Community No
Restrictions Restricted
Tax ID 5860-0002-0070-000
Ownership Full Ownership
Acceptable Financing Cash Sale, Conventional, FHA
Tax Rate 1.7222
Disclosures Sellers Disclosure
Listing Terms Cash Sale, Conventional, FHA
Financing Cash Sale,Conventional,FHA
Special Listing Condition Sellers Disclosure

GET MORE INFORMATION
Broker | License ID: 700436






