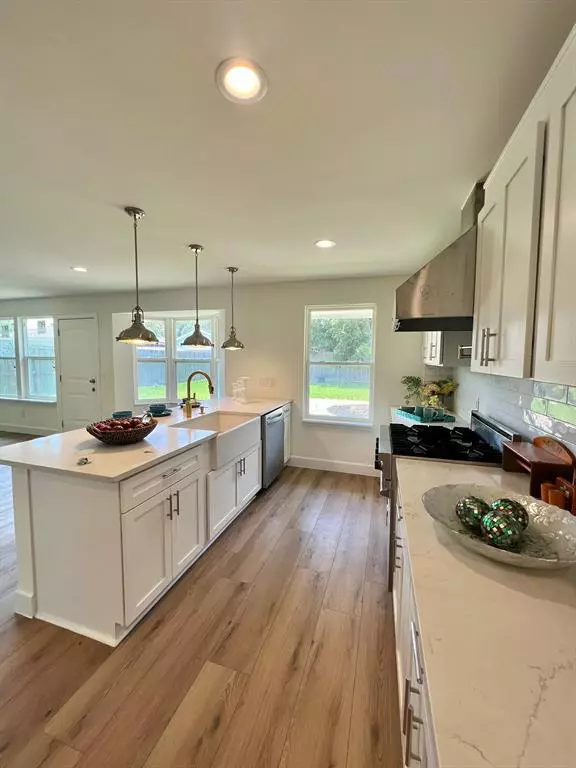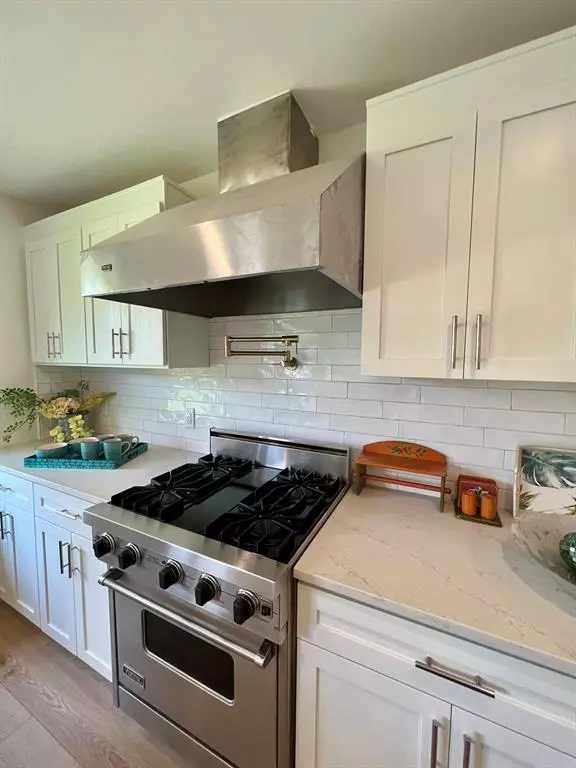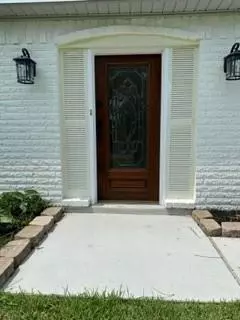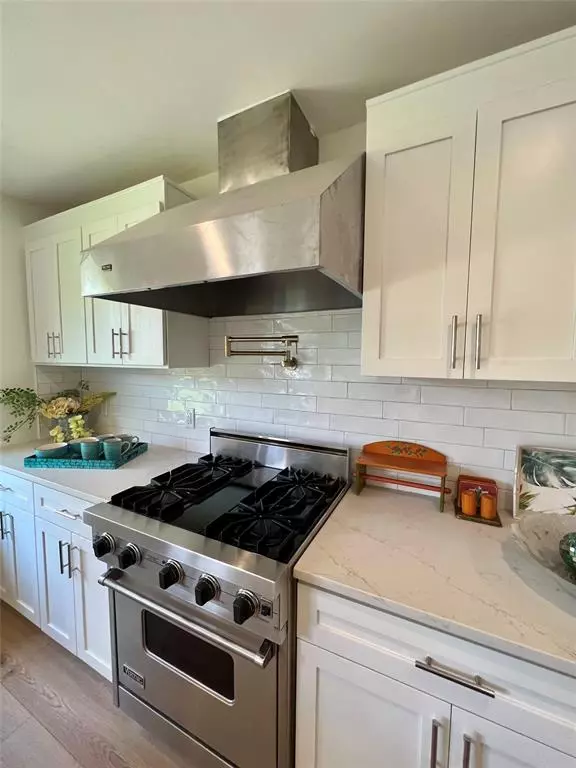4 Beds
2.1 Baths
2,240 SqFt
4 Beds
2.1 Baths
2,240 SqFt
Key Details
Property Type Single Family Home
Listing Status Active
Purchase Type For Sale
Square Footage 2,240 sqft
Price per Sqft $160
Subdivision Meadows Sec 3
MLS Listing ID 37261925
Style Contemporary/Modern
Bedrooms 4
Full Baths 2
Half Baths 1
Year Built 1973
Annual Tax Amount $4,612
Tax Year 2022
Lot Size 7,404 Sqft
Acres 0.17
Property Description
New Roof (TPO-based), New PEX based plumbing, New Paint inside & outside, Fully upgraded bathrooms, New Kitchen Cabinets & Bathroom Vanities, New Countertops in Kitchen, Bathrooms & Wet bar, Updated Fireplace with large Ceramic Tiles, New Bathrooms & Kitchen Sinks, New Toilets, New Rain Shower, New Water Heater, New Faucets inside & outside, New Outside AC unit, New Doors & Fixtures, New Electrical Fixtures and Lights inside & Outside, New Flooring (Entire House) with New Baseboards & Trims, New Garage Door Opener, New Closet in Master bedroom, New Concrete Driveway, New Hardie Plank Siding, New Gas Meter, New windows (6) added in the back, New Ceiling Fans, New Insulations in many areas, New Drywalls in many areas, New Gutters & Downspouts added in the Back & on Garage Side, Platinum Package Home Warranty Ends in August 2024
Location
State TX
County Fort Bend
Area Stafford Area
Rooms
Bedroom Description All Bedrooms Up,Sitting Area,Walk-In Closet
Other Rooms 1 Living Area, Breakfast Room, Den, Family Room, Formal Dining
Master Bathroom Half Bath, Primary Bath: Double Sinks, Primary Bath: Shower Only, Secondary Bath(s): Double Sinks, Secondary Bath(s): Shower Only, Vanity Area
Den/Bedroom Plus 4
Kitchen Breakfast Bar, Instant Hot Water, Kitchen open to Family Room, Pantry, Pot Filler, Pots/Pans Drawers, Soft Closing Cabinets
Interior
Interior Features Fire/Smoke Alarm, Refrigerator Included, Wet Bar
Heating Central Electric, Central Gas
Cooling Central Electric, Central Gas
Flooring Carpet, Tile, Vinyl Plank
Fireplaces Number 1
Fireplaces Type Gas Connections, Gaslog Fireplace
Exterior
Exterior Feature Back Yard, Back Yard Fenced, Fully Fenced, Storage Shed
Parking Features Attached Garage
Garage Spaces 2.0
Roof Type Other
Street Surface Asphalt
Private Pool No
Building
Lot Description Cleared, Subdivision Lot
Dwelling Type Free Standing
Story 2
Foundation Slab
Lot Size Range 0 Up To 1/4 Acre
Sewer Public Sewer
Water Public Water
Structure Type Brick,Vinyl
New Construction No
Schools
Elementary Schools Meadows Elementary School (Fort Bend)
Middle Schools Dulles Middle School
High Schools Dulles High School
School District 19 - Fort Bend
Others
HOA Fee Include Clubhouse
Senior Community No
Restrictions No Restrictions
Tax ID 4950-03-029-0900-907
Energy Description Ceiling Fans,Digital Program Thermostat,Energy Star Appliances,Energy Star/CFL/LED Lights,HVAC>13 SEER,Insulation - Batt
Acceptable Financing Cash Sale, Conventional, Investor
Tax Rate 2.3918
Disclosures Mud, Owner/Agent
Listing Terms Cash Sale, Conventional, Investor
Financing Cash Sale,Conventional,Investor
Special Listing Condition Mud, Owner/Agent

GET MORE INFORMATION
Broker | License ID: 700436






