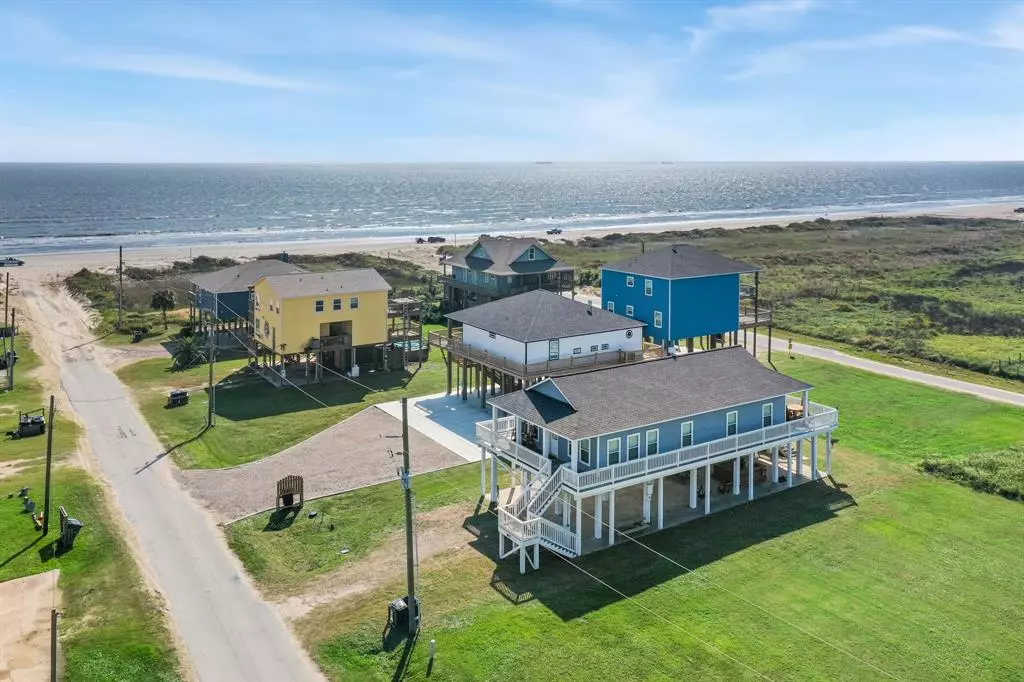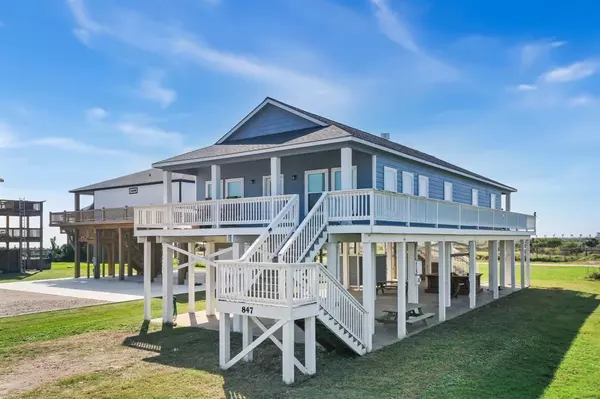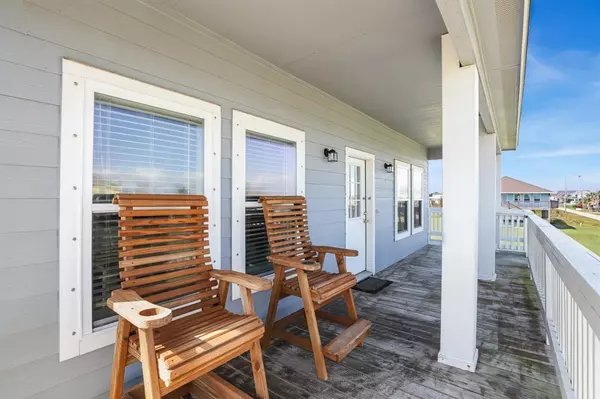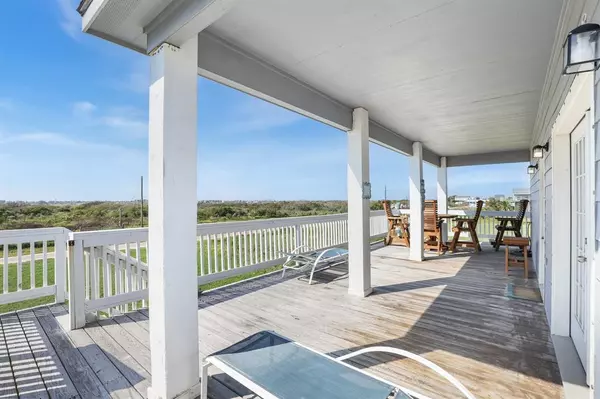4 Beds
2 Baths
1,700 SqFt
4 Beds
2 Baths
1,700 SqFt
Key Details
Property Type Single Family Home
Listing Status Active
Purchase Type For Sale
Square Footage 1,700 sqft
Price per Sqft $341
Subdivision J & S Beach
MLS Listing ID 91193594
Style Other Style
Bedrooms 4
Full Baths 2
Year Built 2017
Annual Tax Amount $10,249
Tax Year 2023
Lot Size 6,743 Sqft
Acres 0.1548
Property Description
Location
State TX
County Galveston
Area Crystal Beach
Rooms
Bedroom Description All Bedrooms Up,Walk-In Closet
Other Rooms 1 Living Area, Family Room, Kitchen/Dining Combo, Living/Dining Combo
Master Bathroom Primary Bath: Double Sinks, Primary Bath: Separate Shower, Secondary Bath(s): Separate Shower
Kitchen Breakfast Bar, Butler Pantry, Pantry
Interior
Interior Features 2 Staircases, Alarm System - Leased, Balcony, Crown Molding, Fire/Smoke Alarm, Prewired for Alarm System, Steel Beams, Window Coverings
Heating Central Electric
Cooling Central Electric
Flooring Engineered Wood, Laminate, Tile
Exterior
Exterior Feature Back Yard, Balcony, Covered Patio/Deck, Not Fenced, Porch, Side Yard, Storm Shutters
Parking Features Attached/Detached Garage
Garage Spaces 2.0
Carport Spaces 4
Waterfront Description Beach View
Roof Type Composition
Street Surface Asphalt
Private Pool No
Building
Lot Description Water View
Dwelling Type Free Standing
Story 1
Foundation On Stilts
Lot Size Range 0 Up To 1/4 Acre
Sewer Public Sewer
Water Public Water
Structure Type Unknown
New Construction No
Schools
Elementary Schools Gisd Open Enroll
Middle Schools Gisd Open Enroll
High Schools Ball High School
School District 22 - Galveston
Others
Senior Community No
Restrictions No Restrictions
Tax ID 4165-0000-0074-000
Energy Description Ceiling Fans,Digital Program Thermostat,Energy Star Appliances,High-Efficiency HVAC,Insulation - Other,Storm Windows
Acceptable Financing Cash Sale, Conventional, FHA, VA
Tax Rate 1.6113
Disclosures Sellers Disclosure, Special Addendum
Listing Terms Cash Sale, Conventional, FHA, VA
Financing Cash Sale,Conventional,FHA,VA
Special Listing Condition Sellers Disclosure, Special Addendum

GET MORE INFORMATION
Broker | License ID: 700436






