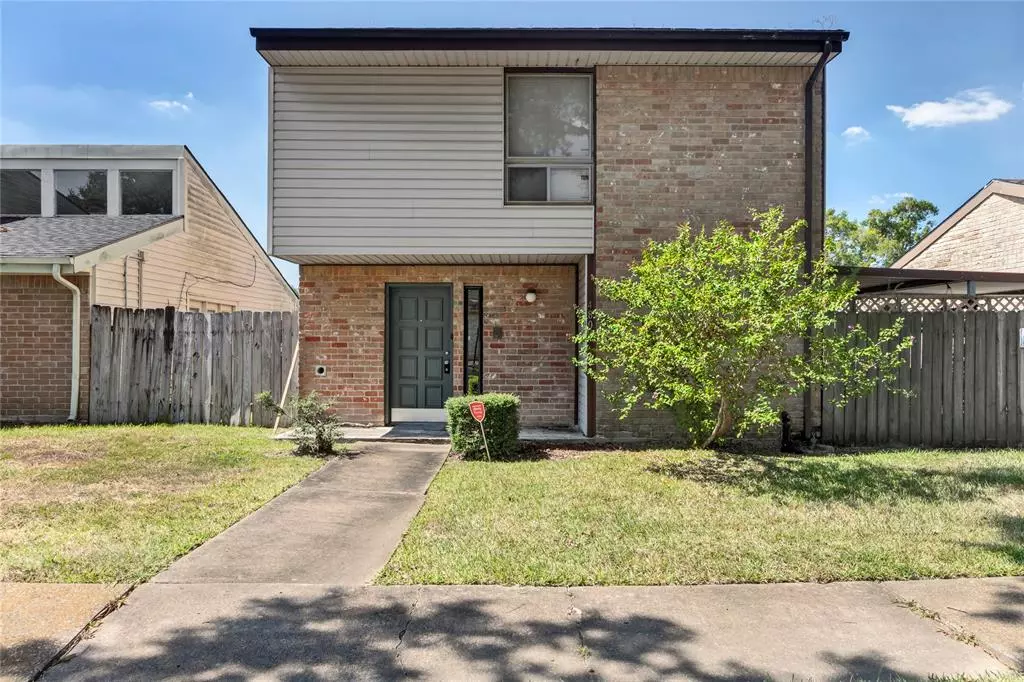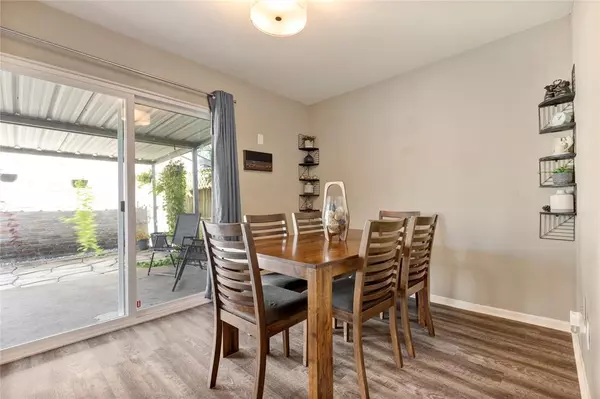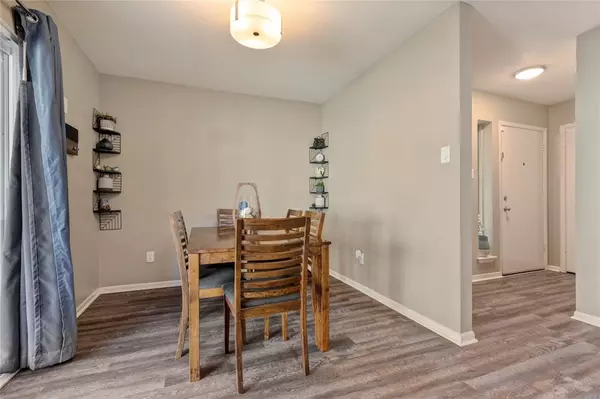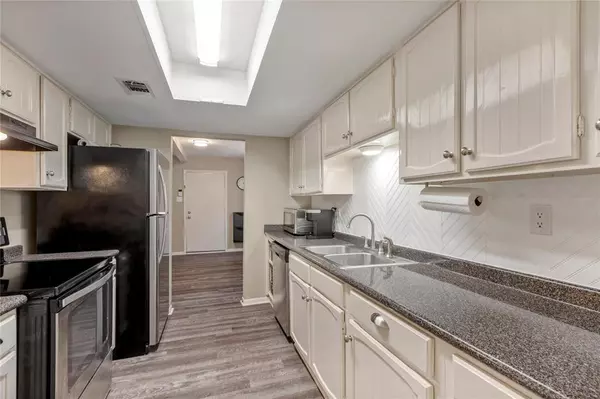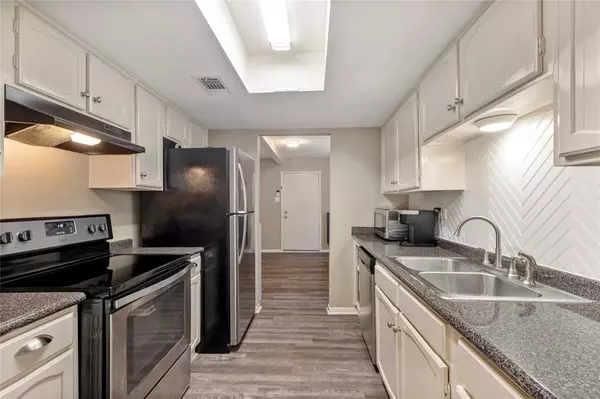3 Beds
2.1 Baths
1,607 SqFt
3 Beds
2.1 Baths
1,607 SqFt
Key Details
Property Type Single Family Home
Listing Status Active
Purchase Type For Sale
Square Footage 1,607 sqft
Price per Sqft $108
Subdivision Shady Hill Villa Sec 02
MLS Listing ID 35356503
Style Traditional
Bedrooms 3
Full Baths 2
Half Baths 1
HOA Fees $480/ann
HOA Y/N 1
Year Built 1977
Annual Tax Amount $3,887
Tax Year 2023
Lot Size 2,327 Sqft
Acres 0.0534
Property Description
Location
State TX
County Harris
Area Baytown/Harris County
Rooms
Bedroom Description All Bedrooms Up,Walk-In Closet
Other Rooms 1 Living Area, Breakfast Room, Entry, Living Area - 1st Floor, Utility Room in House
Master Bathroom Secondary Bath(s): Tub/Shower Combo
Interior
Interior Features Refrigerator Included, Window Coverings
Heating Central Gas
Cooling Central Electric
Exterior
Parking Features Detached Garage
Garage Spaces 2.0
Roof Type Composition
Private Pool No
Building
Lot Description Subdivision Lot
Dwelling Type Free Standing
Story 2
Foundation Slab
Lot Size Range 0 Up To 1/4 Acre
Sewer Public Sewer
Water Public Water
Structure Type Brick,Vinyl
New Construction No
Schools
Elementary Schools Carver Elementary School (Goose Creek)
Middle Schools Baytown Junior High School
High Schools Lee High School (Goose Creek)
School District 23 - Goose Creek Consolidated
Others
Senior Community No
Restrictions Deed Restrictions
Tax ID 108-391-000-0023
Energy Description Ceiling Fans,Digital Program Thermostat
Acceptable Financing Cash Sale, Conventional
Tax Rate 2.5477
Disclosures Sellers Disclosure
Listing Terms Cash Sale, Conventional
Financing Cash Sale,Conventional
Special Listing Condition Sellers Disclosure

GET MORE INFORMATION
Broker | License ID: 700436

