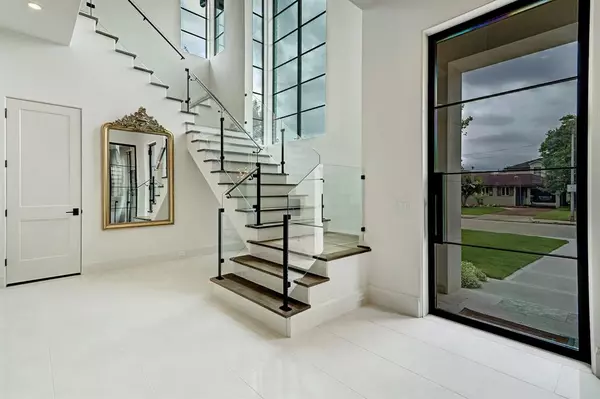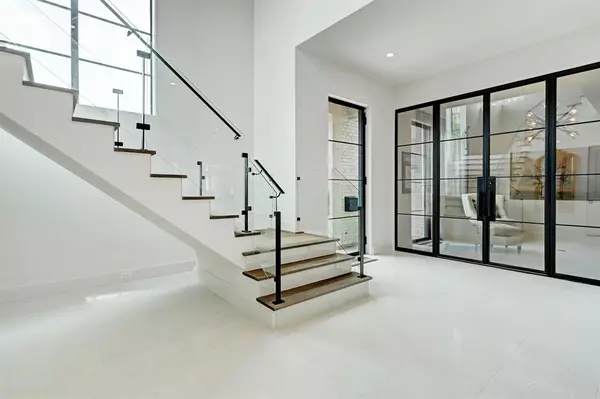5 Beds
5.2 Baths
5,998 SqFt
5 Beds
5.2 Baths
5,998 SqFt
Key Details
Property Type Single Family Home
Sub Type Single Family Detached
Listing Status Active
Purchase Type For Rent
Square Footage 5,998 sqft
Subdivision Oak Estates
MLS Listing ID 12420130
Style Contemporary/Modern,Traditional
Bedrooms 5
Full Baths 5
Half Baths 2
Rental Info Long Term,One Year
Year Built 2019
Available Date 2024-10-01
Lot Size 8,610 Sqft
Acres 0.1977
Property Description
Location
State TX
County Harris
Area River Oaks Area
Rooms
Bedroom Description All Bedrooms Up,En-Suite Bath,Primary Bed - 2nd Floor,Walk-In Closet
Den/Bedroom Plus 5
Interior
Interior Features 2 Staircases, Alarm System - Owned, Fire/Smoke Alarm, Formal Entry/Foyer, High Ceiling, Refrigerator Included, Wet Bar, Wine/Beverage Fridge
Heating Central Gas, Zoned
Cooling Central Electric, Zoned
Flooring Stone, Tile, Wood
Fireplaces Number 2
Fireplaces Type Gas Connections
Appliance Full Size, Refrigerator
Exterior
Exterior Feature Back Yard Fenced, Outdoor Kitchen, Private Driveway, Spa/Hot Tub, Sprinkler System
Parking Features Attached Garage
Garage Spaces 2.0
Garage Description Additional Parking, Auto Garage Door Opener
Pool In Ground
Utilities Available Trash Pickup
Street Surface Concrete,Curbs
Private Pool Yes
Building
Lot Description Subdivision Lot
Faces South
Story 3
Entry Level All Levels
Lot Size Range 0 Up To 1/4 Acre
Sewer Public Sewer
Water Public Water
New Construction No
Schools
Elementary Schools River Oaks Elementary School (Houston)
Middle Schools Lanier Middle School
High Schools Lamar High School (Houston)
School District 27 - Houston
Others
Pets Allowed Not Allowed
Senior Community No
Restrictions Deed Restrictions
Tax ID 076-198-012-0034
Energy Description Ceiling Fans,North/South Exposure
Disclosures No Disclosures
Special Listing Condition No Disclosures
Pets Allowed Not Allowed

GET MORE INFORMATION
Broker | License ID: 700436






