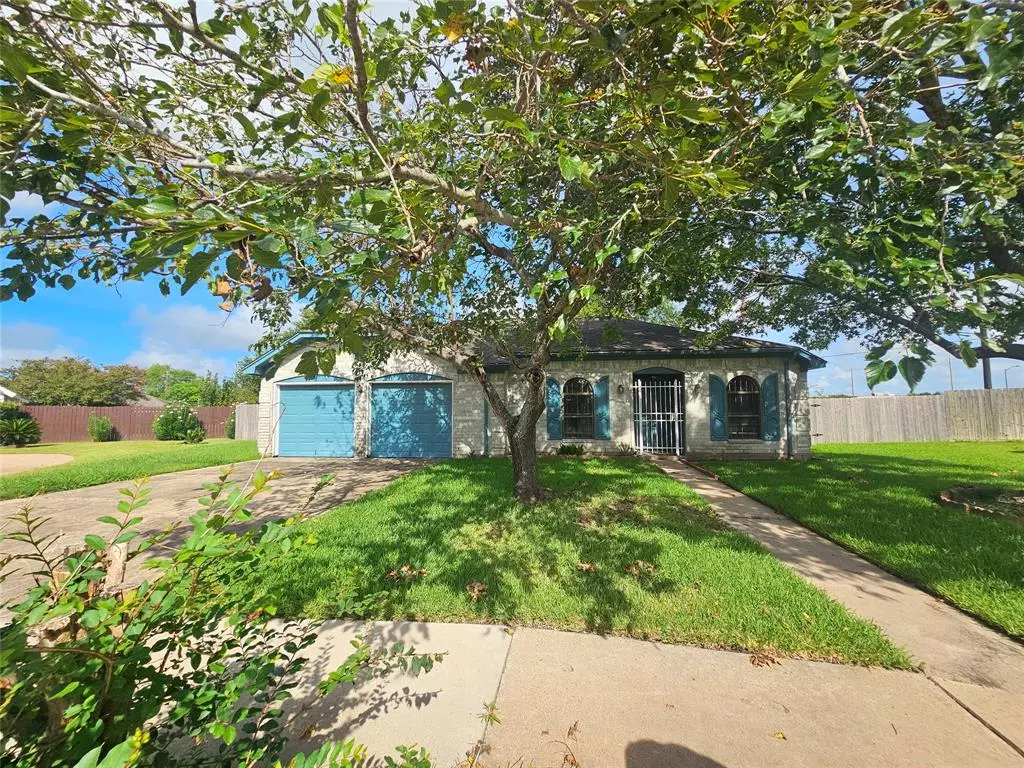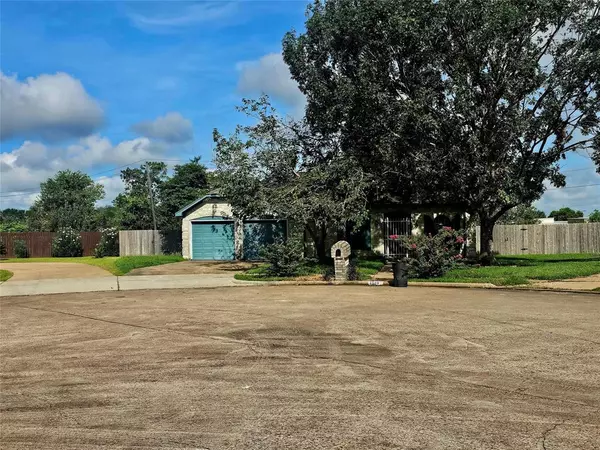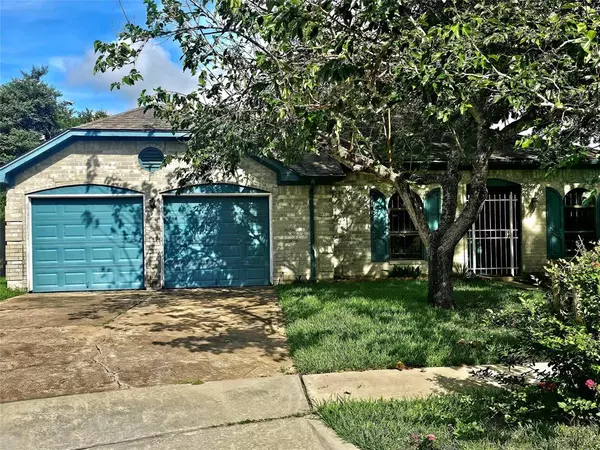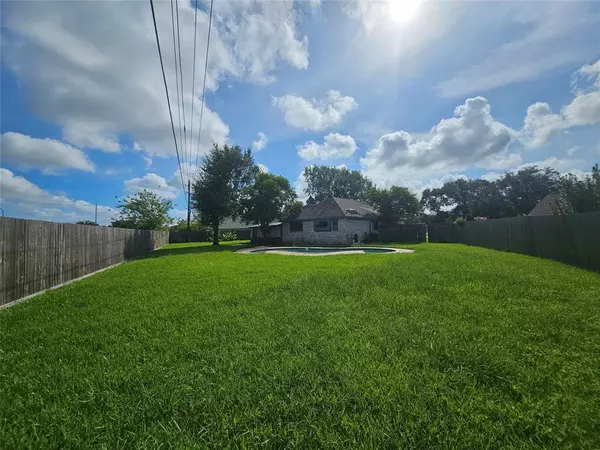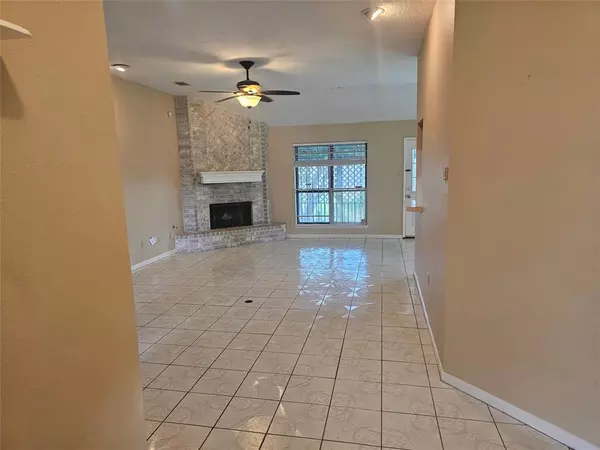3 Beds
2 Baths
1,440 SqFt
3 Beds
2 Baths
1,440 SqFt
Key Details
Property Type Single Family Home
Listing Status Active
Purchase Type For Sale
Square Footage 1,440 sqft
Price per Sqft $156
Subdivision Kingsway
MLS Listing ID 12625425
Style Other Style
Bedrooms 3
Full Baths 2
HOA Fees $415/ann
HOA Y/N 1
Year Built 1983
Annual Tax Amount $4,368
Tax Year 2023
Lot Size 0.281 Acres
Acres 0.2809
Property Description
You must come and see this charming 3-bedroom, 2-bath home, in a family friendly neighborhood. Located in a cul-de-sac in the Kingsway subdivision. With 1,440 sq. ft. of living space on a large 12,237 sq. ft. lot. Large living room has a nice gas fireplace for your holiday gatherings as well as a small wet bar between the kitchen and living area. Other features include a formal dining area and breakfast nook with a view of the lovely backyard. Master bedroom is spacious with attached master bath and plenty of closet space. There's a spacious backyard with a privacy fence and a below ground pool for entertaining guests. This home just needs a a few of your creative ideas, touch ups and upgrades. Quick access to Hwy. 90 & other major freeways. You'll have the convenience of shopping & restaurants nearby, while still enjoying a nice, quiet neighborhood. Playgrounds are within walking distance.
Location
State TX
County Fort Bend
Area Stafford Area
Interior
Heating Central Electric
Cooling Central Electric
Flooring Tile
Fireplaces Number 1
Fireplaces Type Gaslog Fireplace
Exterior
Parking Features Attached Garage
Garage Description Auto Garage Door Opener
Pool In Ground
Roof Type Tile
Street Surface Concrete
Private Pool Yes
Building
Lot Description Other
Dwelling Type Free Standing
Story 1
Foundation Slab
Lot Size Range 0 Up To 1/4 Acre
Sewer Public Sewer
Water Public Water
Structure Type Other
New Construction No
Schools
Elementary Schools Stafford Elementary School (Stafford Msd)
Middle Schools Stafford Middle School
High Schools Stafford High School
School District 50 - Stafford
Others
Senior Community No
Restrictions Deed Restrictions
Tax ID 4300-00-005-0130-910
Ownership Full Ownership
Energy Description Ceiling Fans
Acceptable Financing Cash Sale, Conventional
Tax Rate 1.7715
Disclosures Sellers Disclosure
Listing Terms Cash Sale, Conventional
Financing Cash Sale,Conventional
Special Listing Condition Sellers Disclosure

GET MORE INFORMATION
Broker | License ID: 700436

